Page Southerland Page integrates "past and future" at Texas Capitol Complex
Deezen
APRIL 11, 2024
It includes high-rise office buildings by HKS "The project aligns with Austin's larger objectives of sustainable urban development, economic growth, and community engagement, including reimagining the 40-block area surrounding the Capitol building," the team said. "It The photography is by Albert Vecerka/Esto. & Elec. (AOR


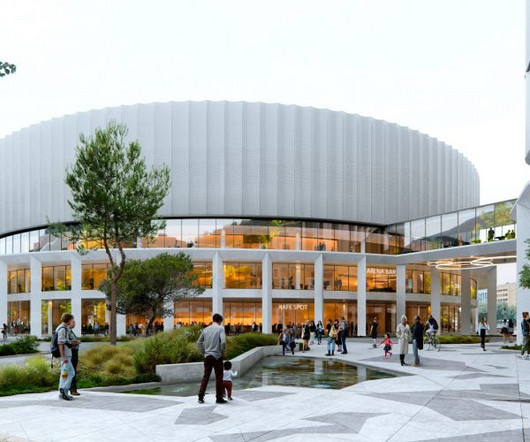

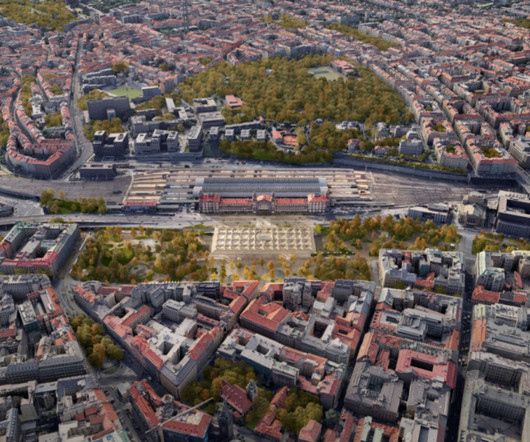

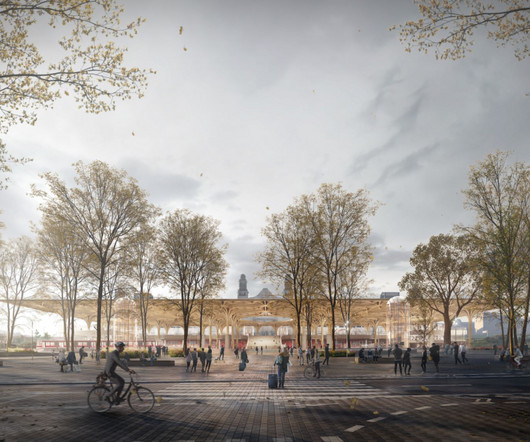
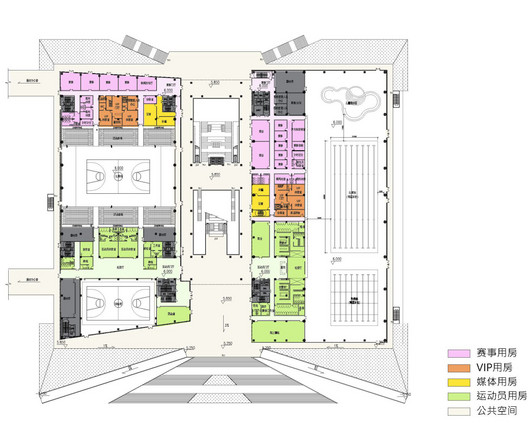
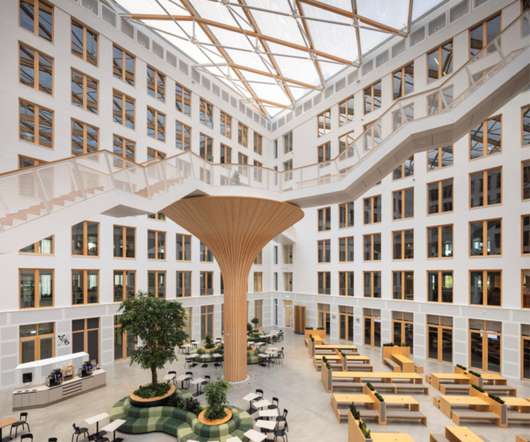
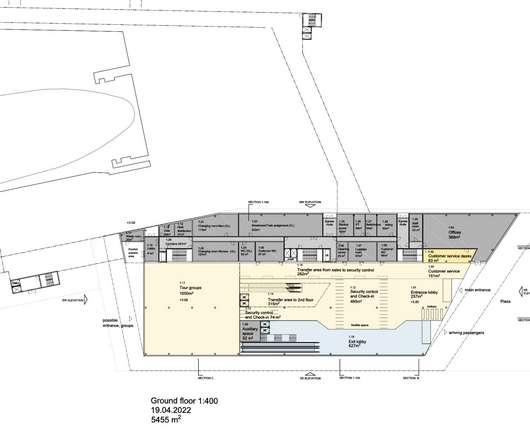
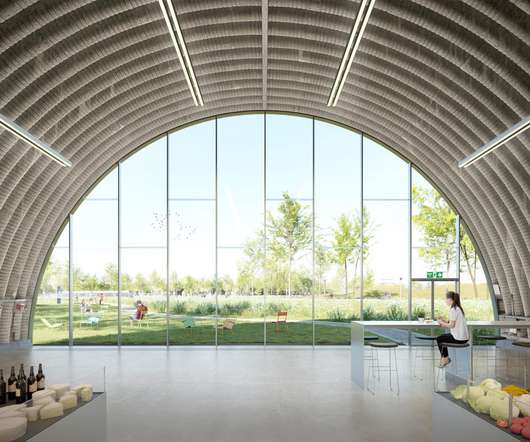

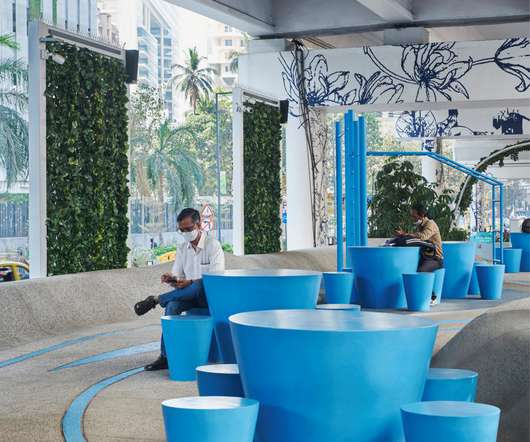
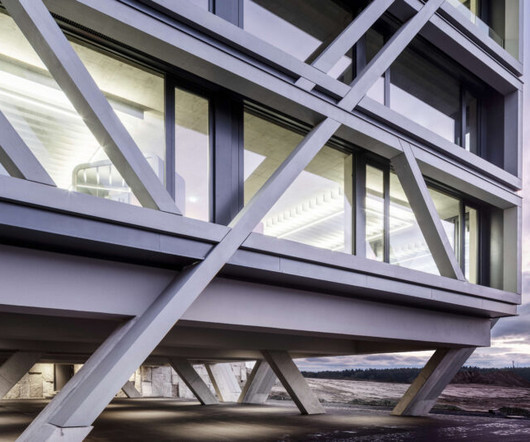




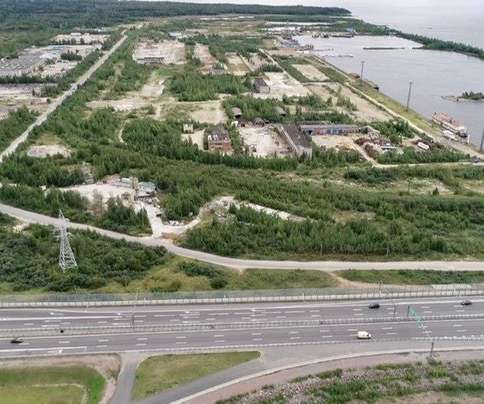


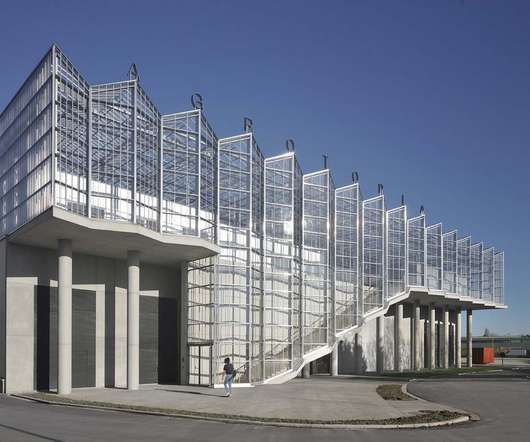
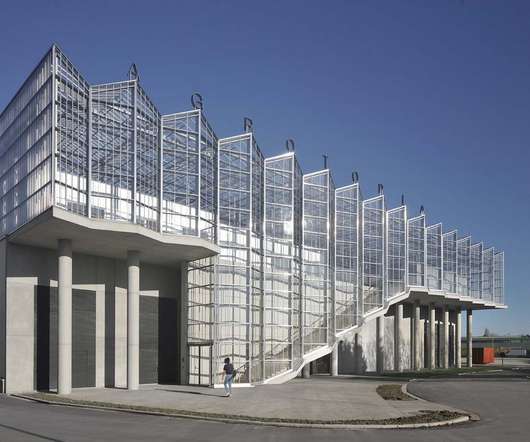







Let's personalize your content