Marengo Multimodal Transport Hub by BIG and A+ Architect
aasarchitecture
MARCH 26, 2024
BIG – Bjarke Ingels Group and A+ Architects unveil design for the 12,000 m2 Marengo Multimodal Transport Hub in France’s fourth largest city, Toulouse. The building is set to attain Silver Occitanie Sustainable Buildings certification, as well as the Biodiversity Effinature and HQE Infrastructure certification.


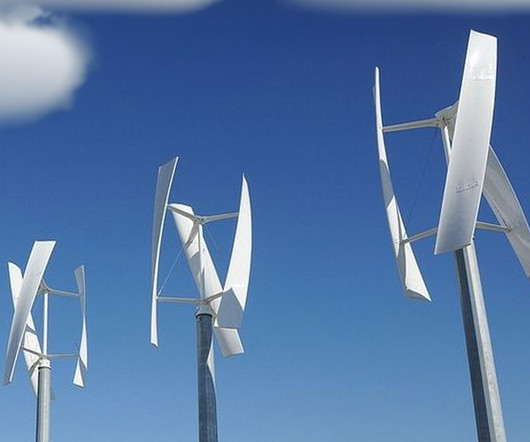



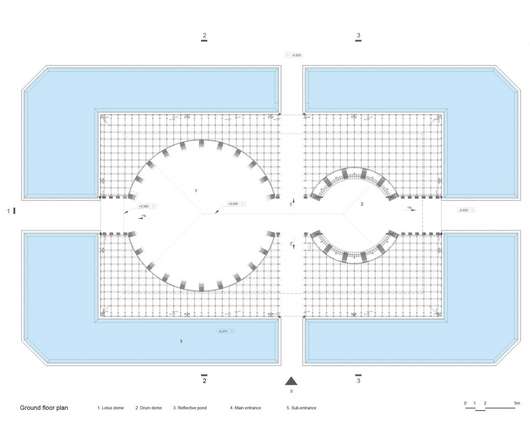



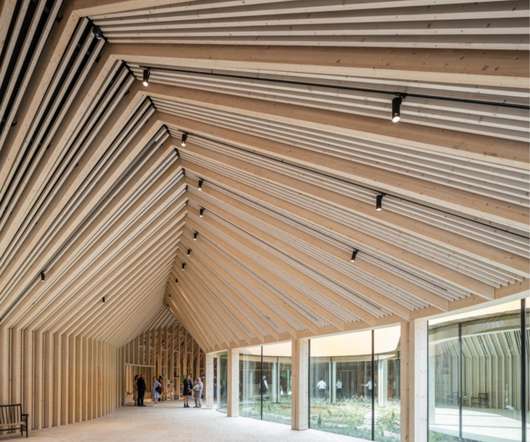


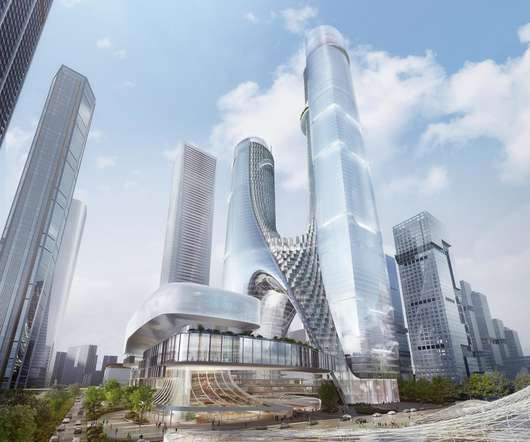

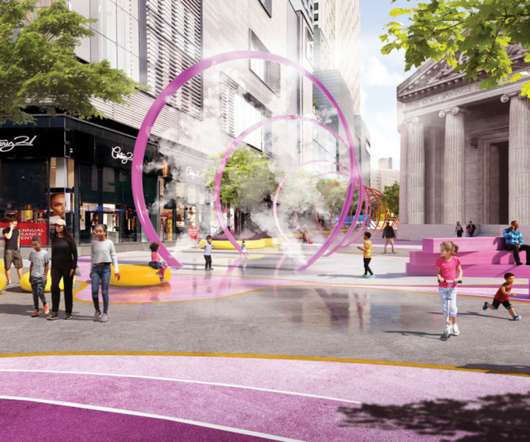



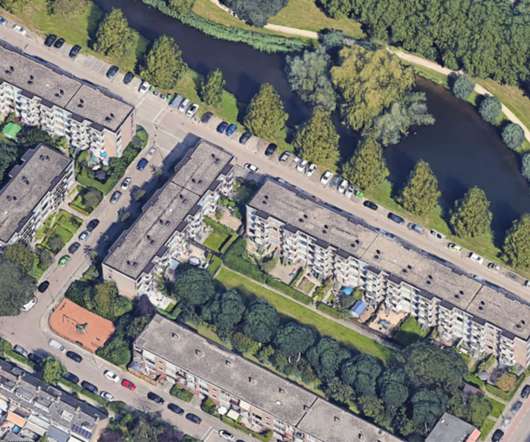

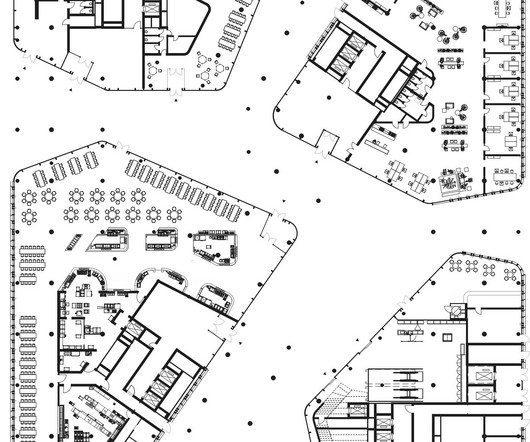











Let's personalize your content