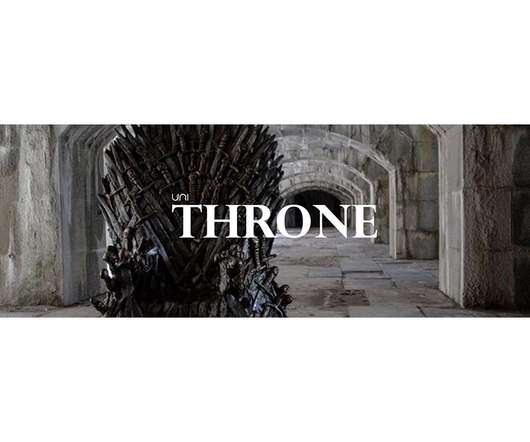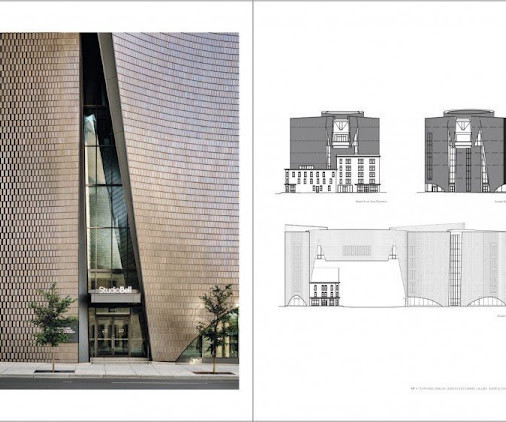Fondation Louis Vuitton: Frank Gehry Reflects on the Making of an Architectural Icon in Paris
Architizer
OCTOBER 11, 2023
This is what the A+Awards are all about: Celebrating architects who are able to strike a balance between awe and sensitivity, between flare and finesse, between epic structures and carefully considered details. Early conceptual sketch by Gehry, 2006 © Frank O. My sketches don’t come out of thin air.
































Let's personalize your content