Muda Architects completes circular museum dedicated to traditional Chinese medicine
Deezen
APRIL 8, 2024
Its circular form spans land and water and is designed by Muda Architects as a giant Taiji diagram, or yin-yang symbol, to represent the philosophy of holistic traditional Chinese medicine (TCM). The basement level contains an underground parking facility. It traverses the building's three storeys and is illuminated by skylights.







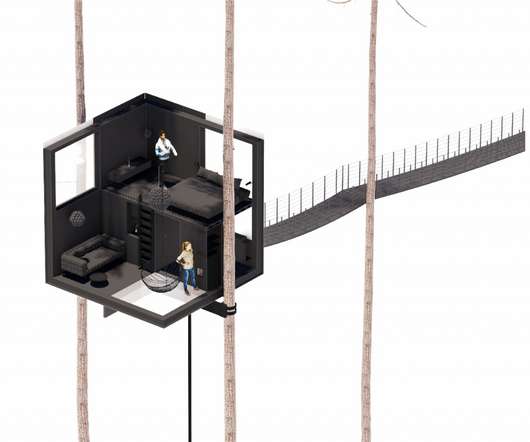






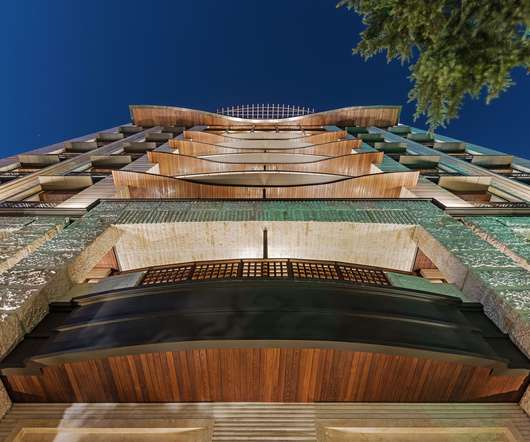











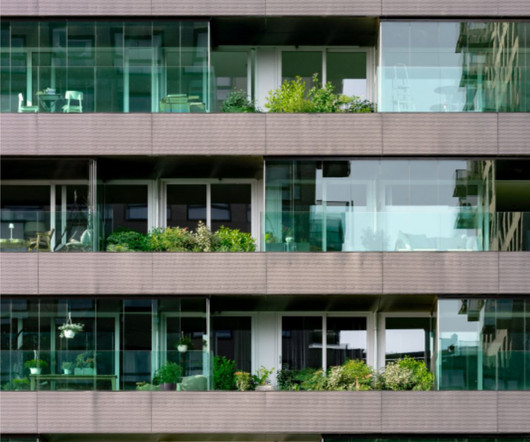




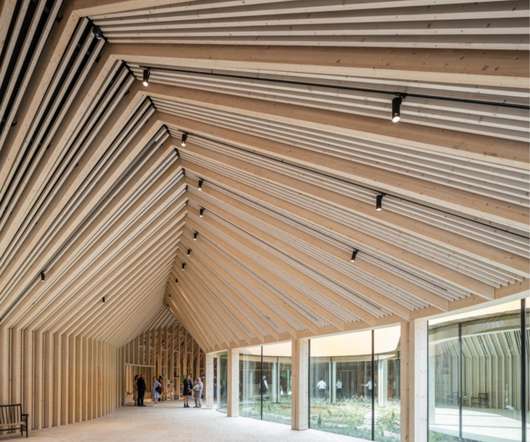


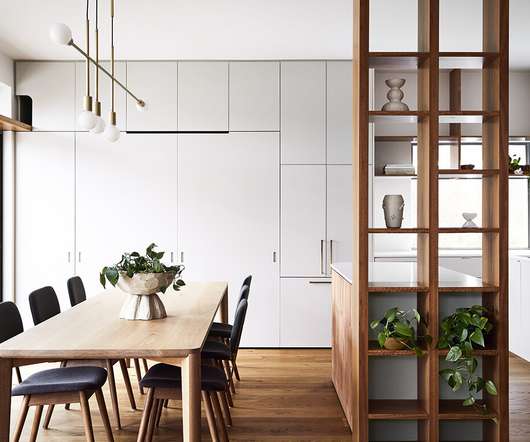









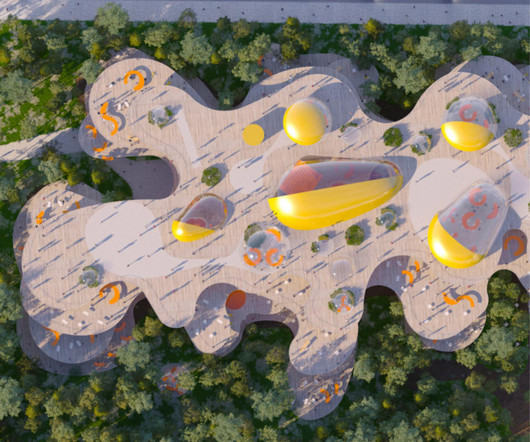






Let's personalize your content