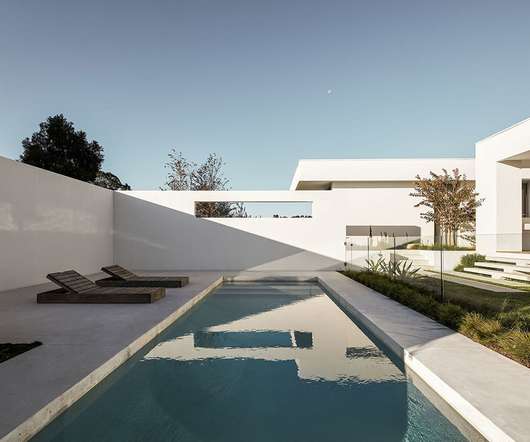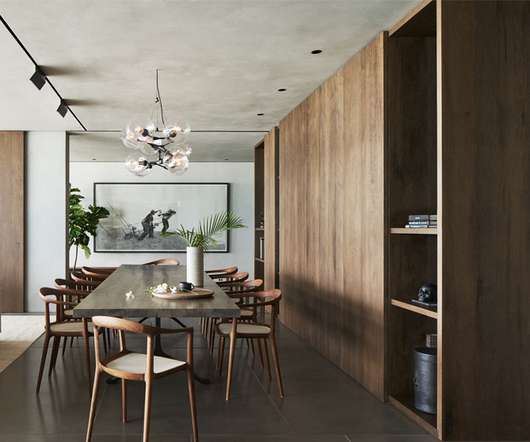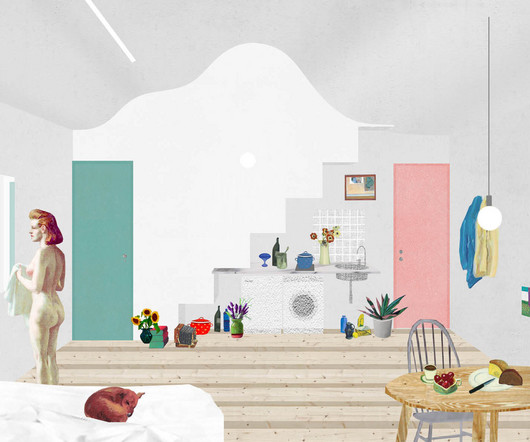European Library of Information and Culture (BEIC) by noa* network of architecture
aasarchitecture
JULY 21, 2022
Location: Porta Vittoria, Milan, Italy Architect: noa* network of architecture Interior Design: noa* network of architecture Client: International design competition held by the Municipality of Milan and the BEIC Foundation Year: 2022 Images: Dima Visualization , Courtesy of noa* network of architecture. Accessibility diagram.








































Let's personalize your content