Importing the French snow scene into Bangkok
Habitus Living
MARCH 5, 2024
The design brief for Snow House was simple: to design a home that honours the French snow scene and comprises sustainable elements, to maximise the restoration of natural features. HAS Design and Research sourced a variety of fabric densities to create visual permeability in response to natural sunlight.

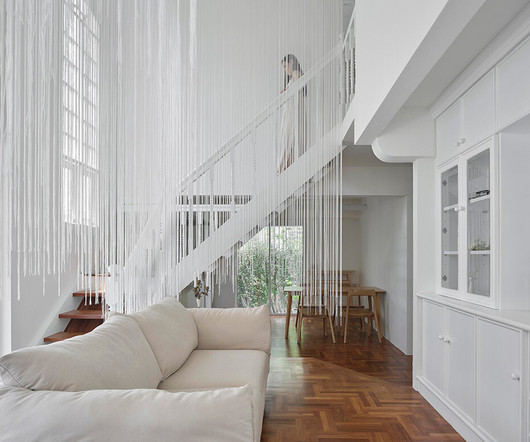
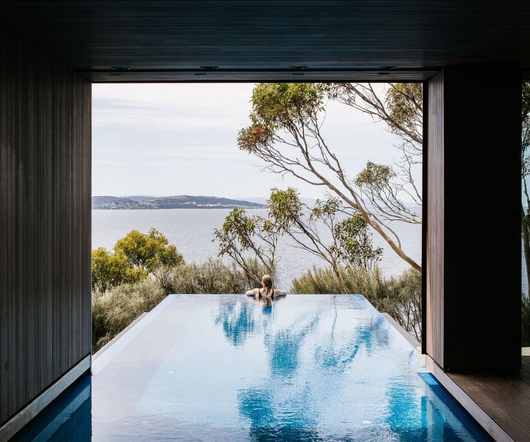
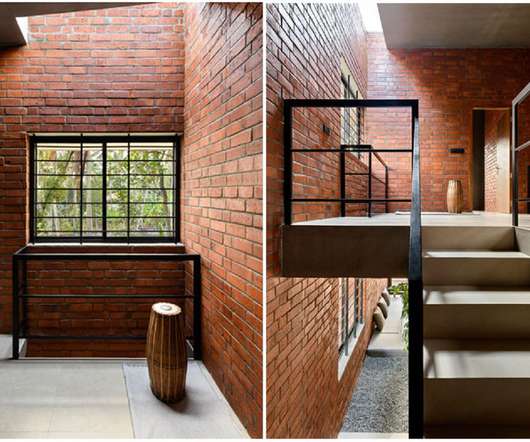

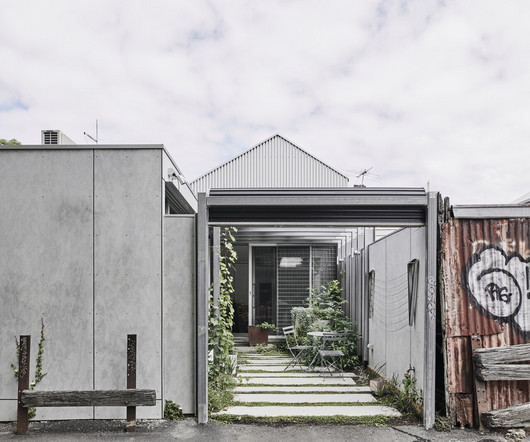
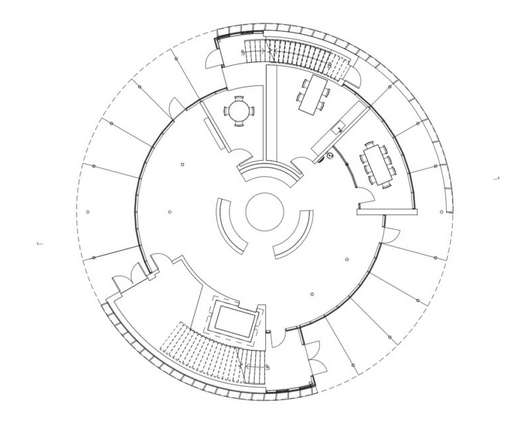


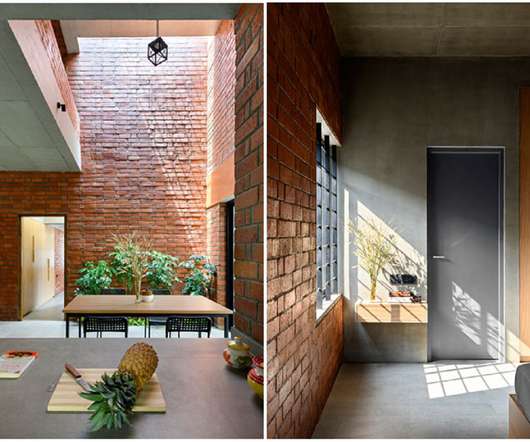

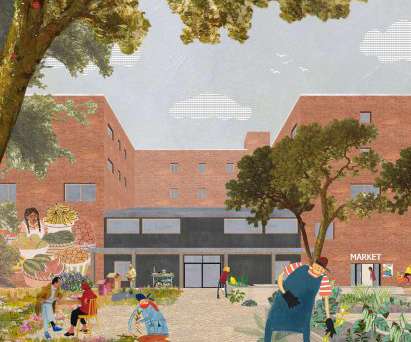
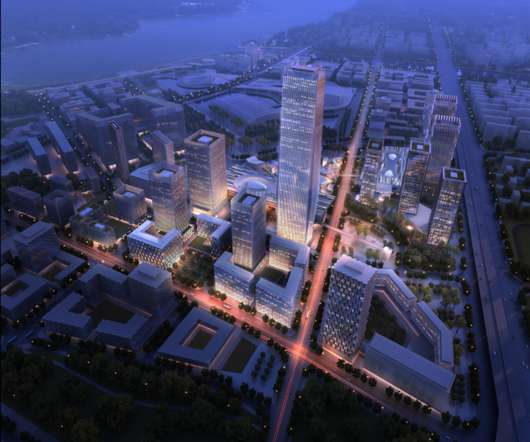
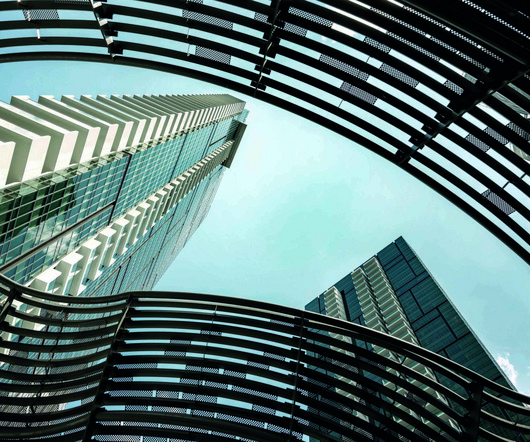
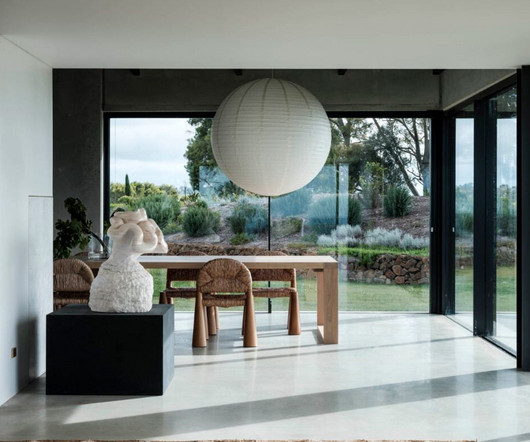
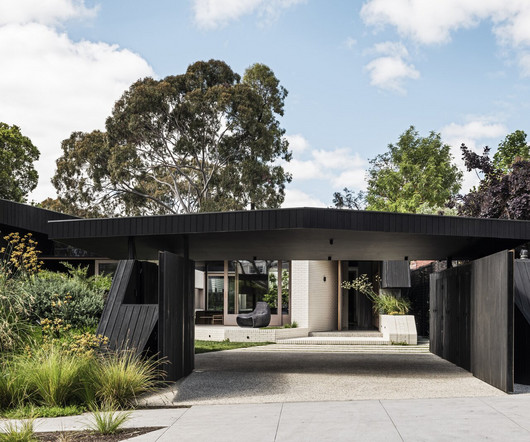
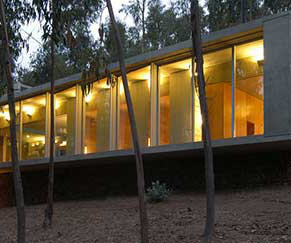






Let's personalize your content