Freshwater House is a product of its environment
Habitus Living
JANUARY 30, 2024
The muted and neutral interior palette of Freshwater House reflects the coastal environment , while carefully selected materials amplify the sense of belonging. The clients required a clutter-free and organised home with ample storage to keep things out of sight. In this respect, Freshwater House perfectly encapsulates its environment.

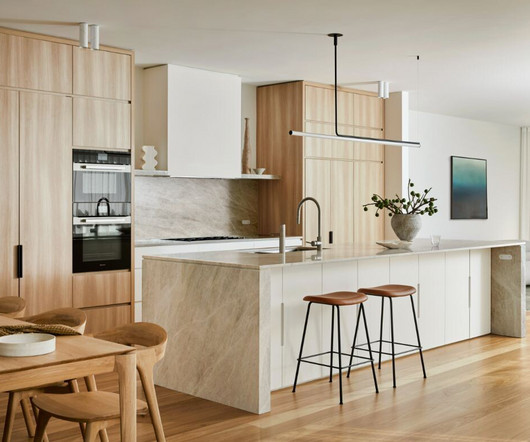
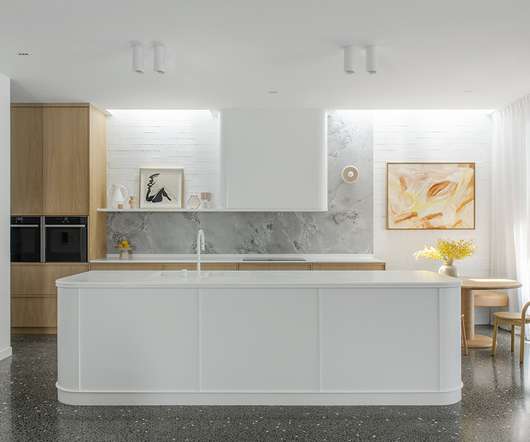
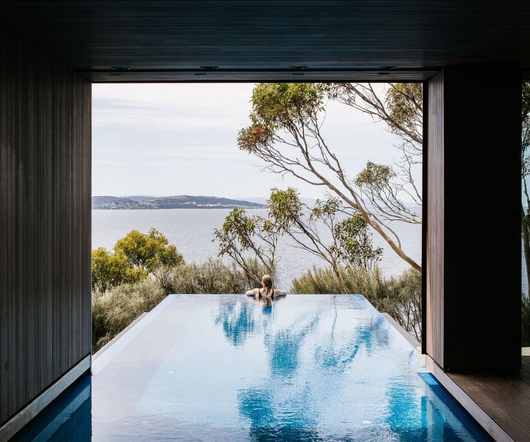

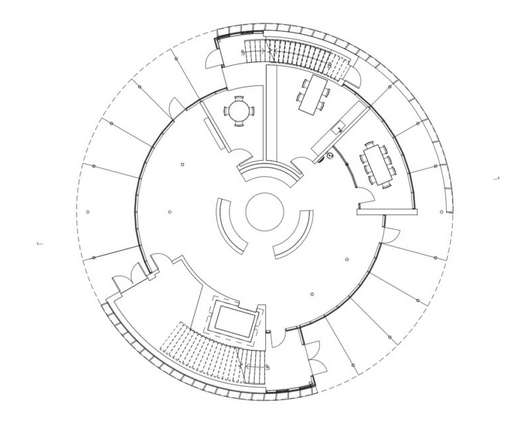
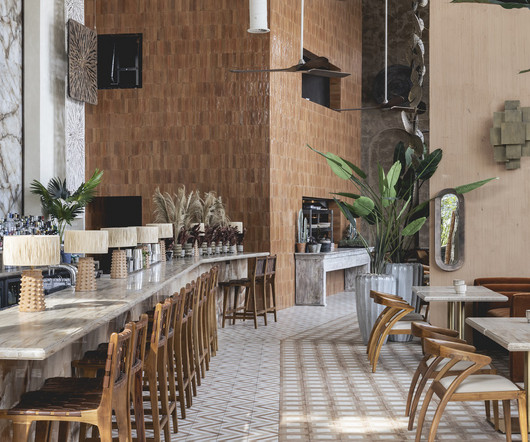




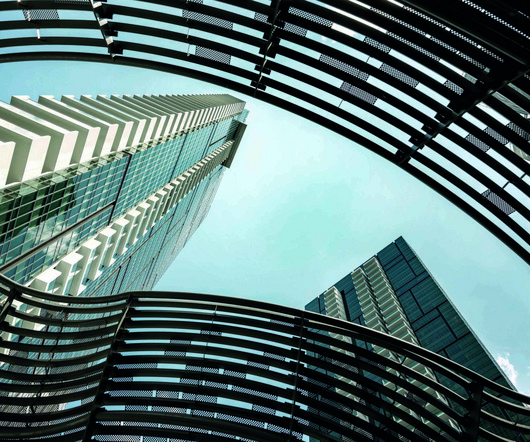
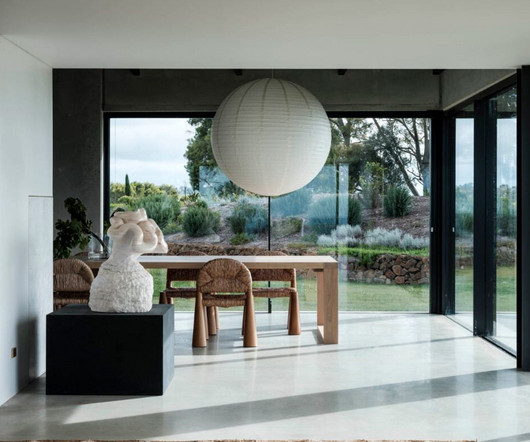
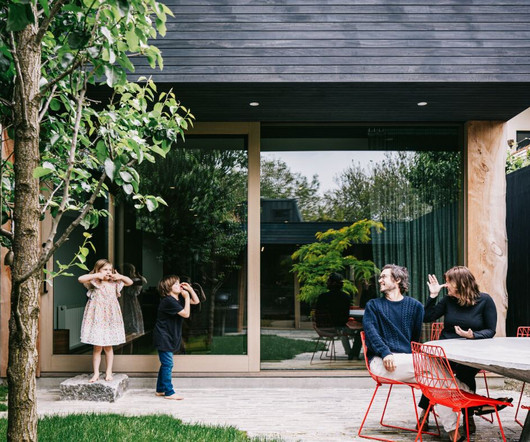
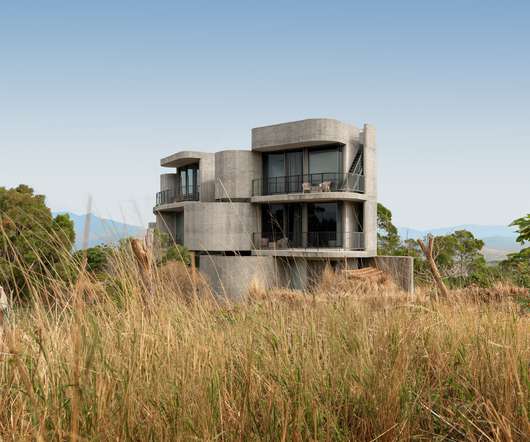
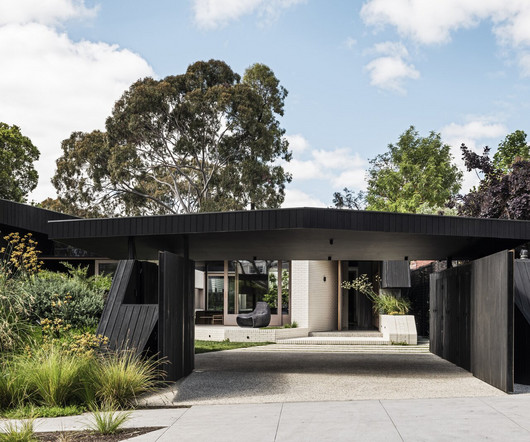
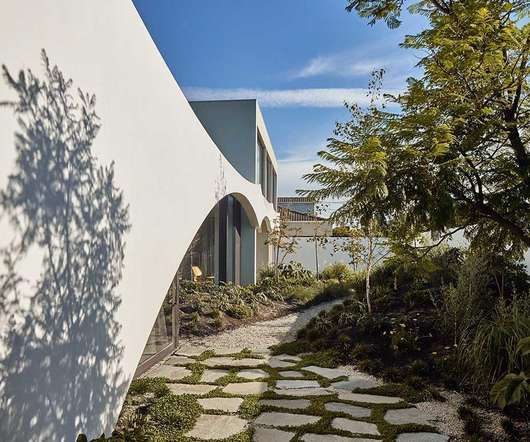
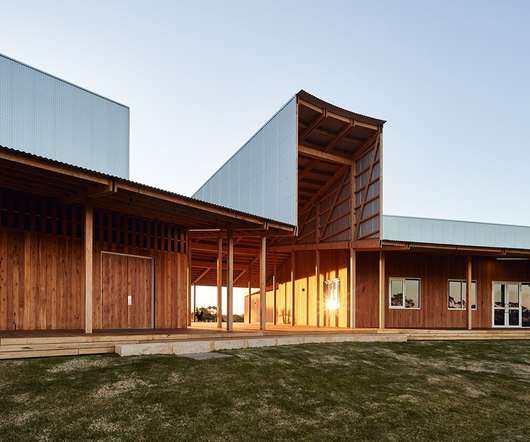
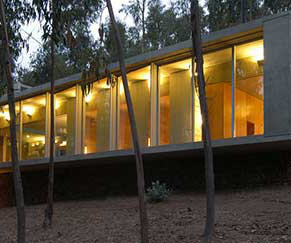






Let's personalize your content