Omar Gandhi mixes contemporary and vernacular design for Jib House
Deezen
OCTOBER 6, 2022
Jib House's name was derived from the coastal site's triangular shape, which resembles that of a jib, a slender triangular fore-sail used on a traditional sailing boat. These lenses provide unique views of both the foreground and distant landscape from critical social zones of the house.". Structural: Campbell Comeau Engineering.


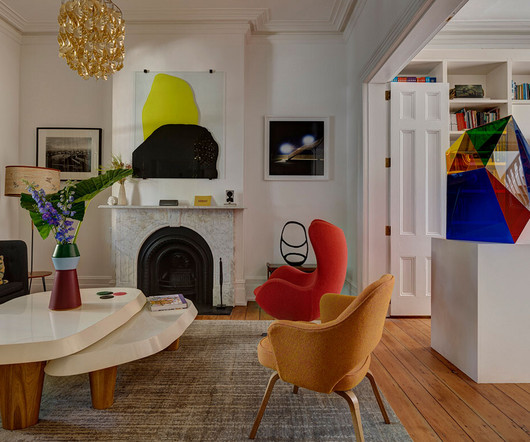


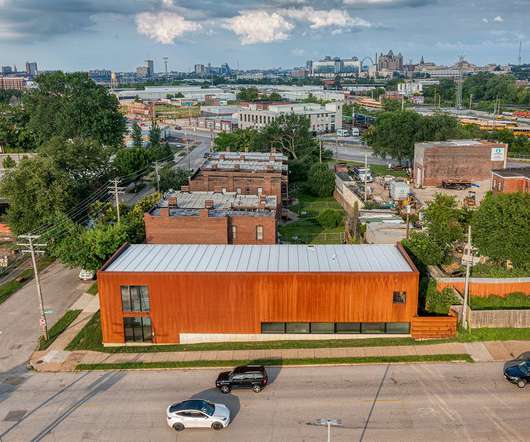









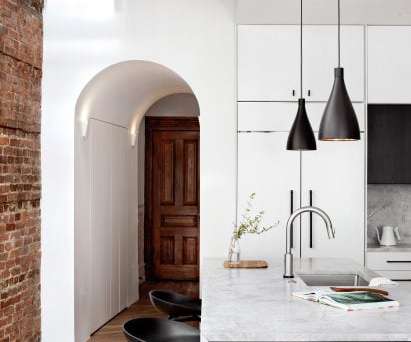










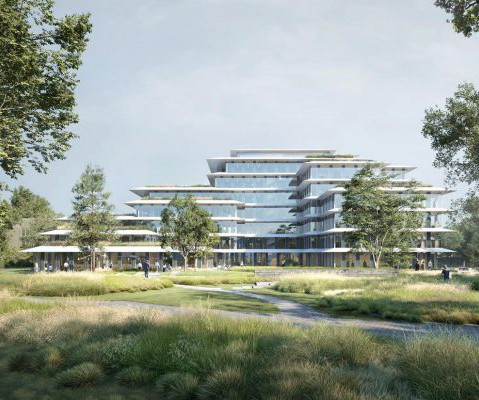





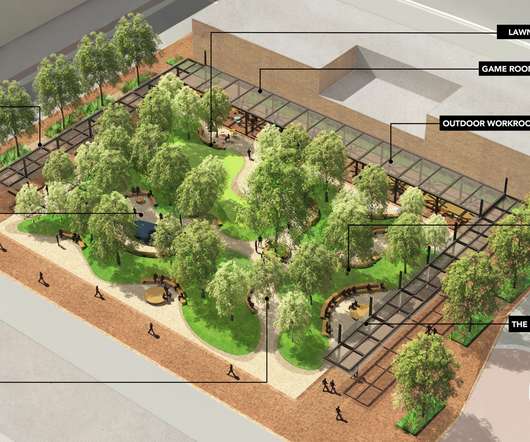

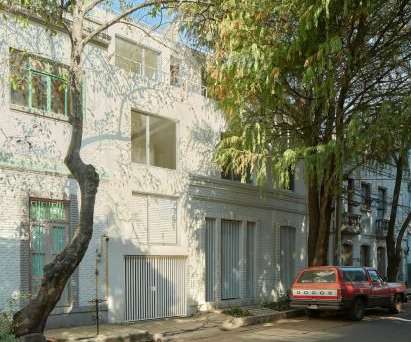
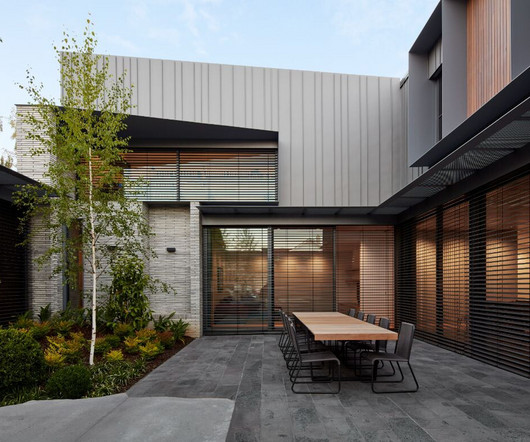
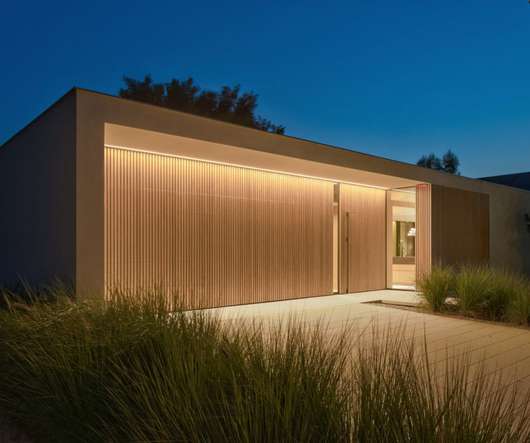
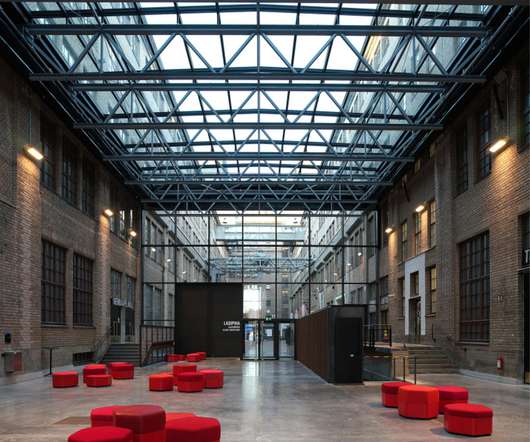
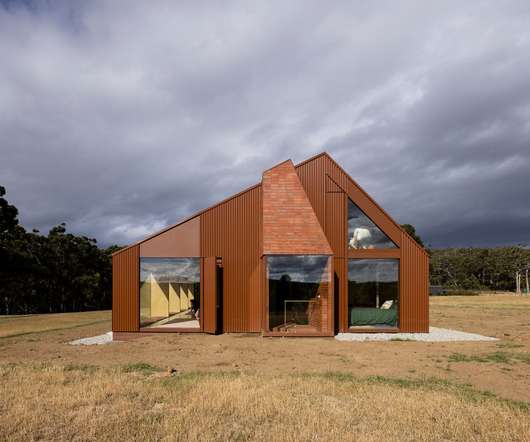


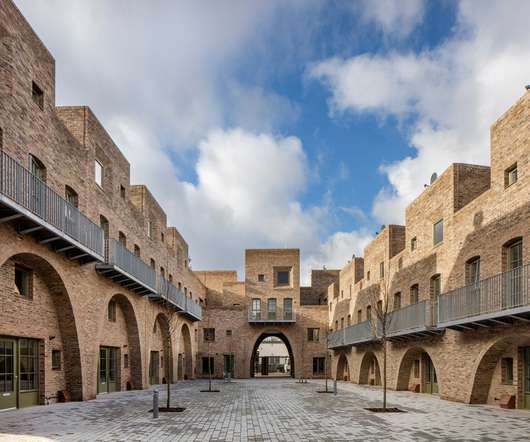
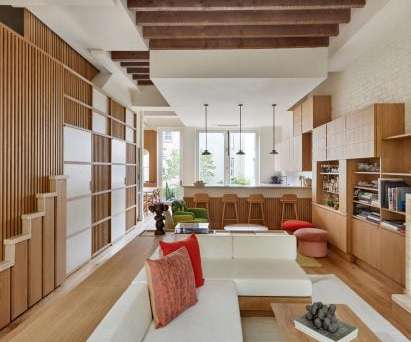
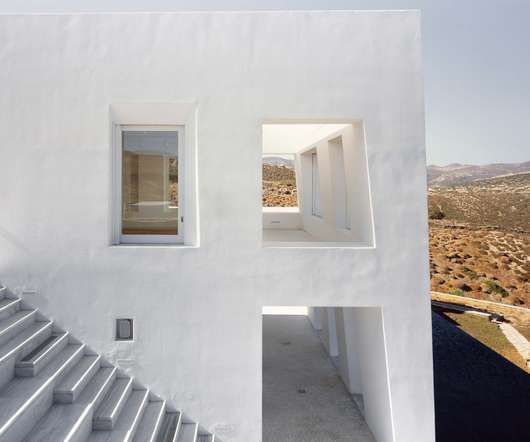






Let's personalize your content