Behind the Design 002:HillHouse by Zack / de VitoArchitecture + Construction
EntreArchitect
JUNE 28, 2018
Zack/de Vito Architecture + Construction. Firm Address. We typically bill T&M, with an estimated cap which has a percent of construction cost adjustment. What was the construction cost for the project presented? We use ArchiOffice/Core in the office, and Procore as a construction management tool. Project Name.

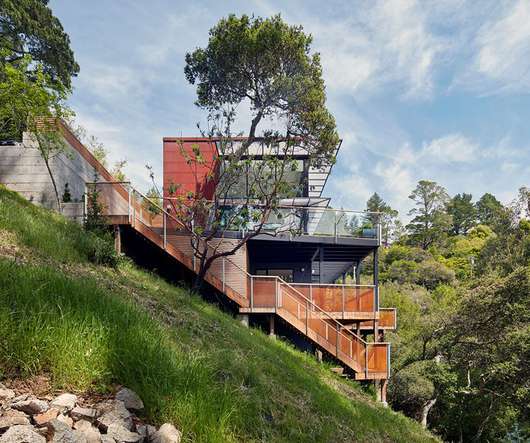
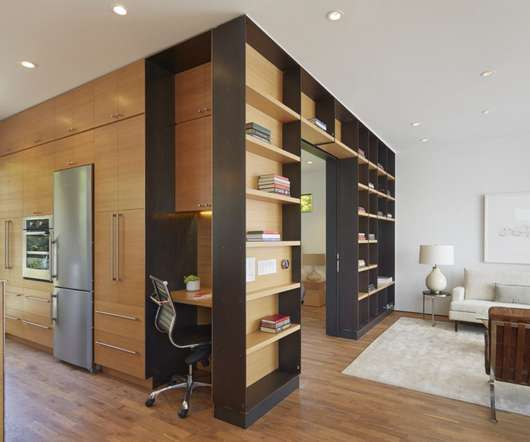
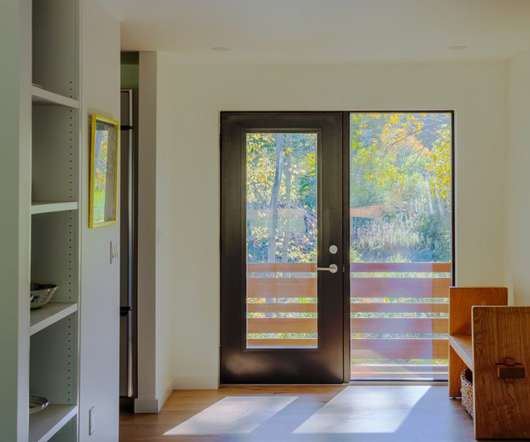
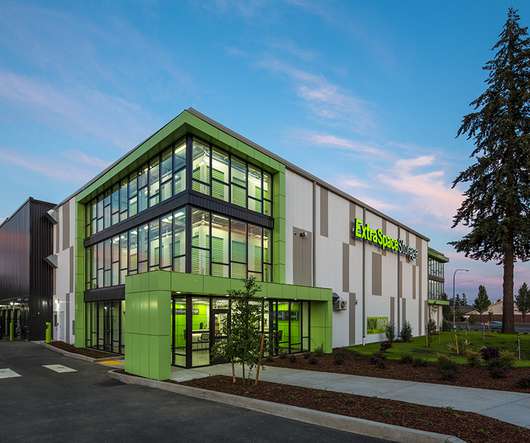
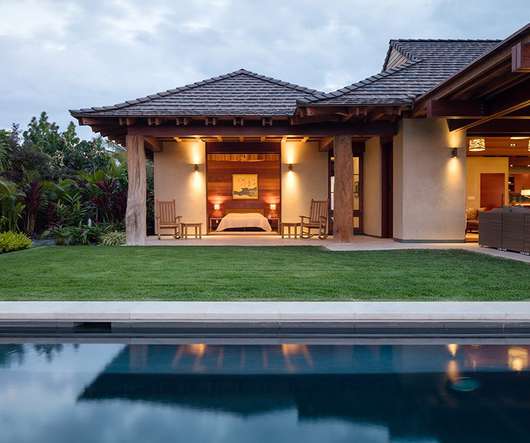
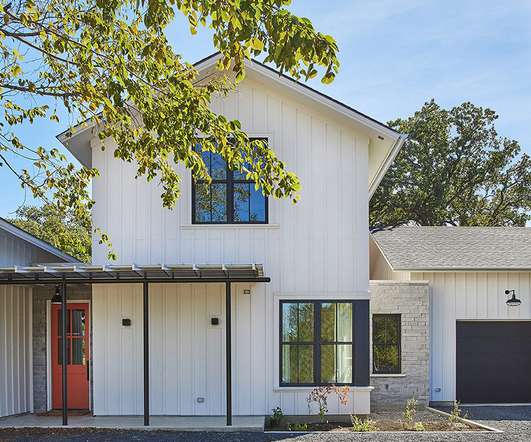
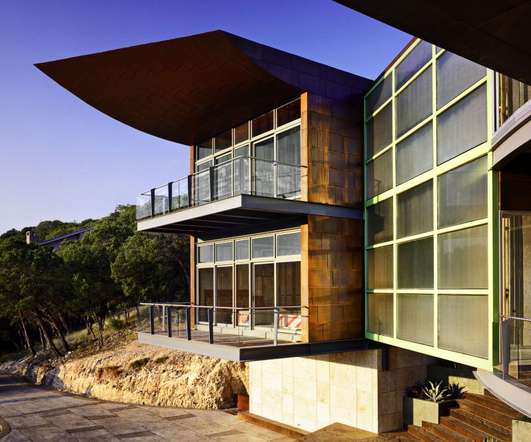

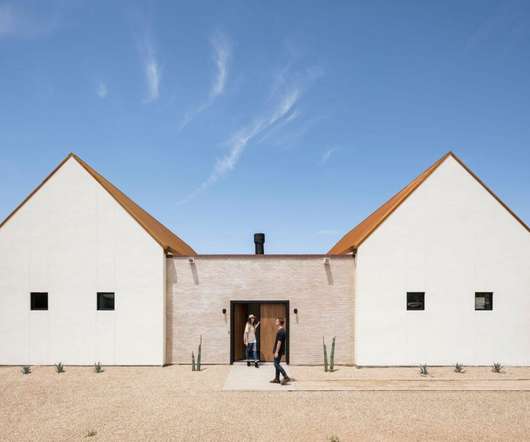
















Let's personalize your content