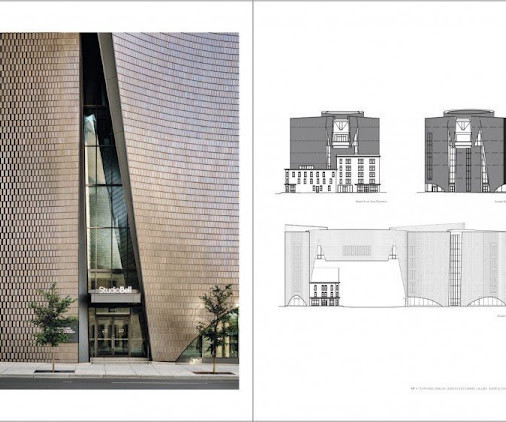Share Your Work With the World | Upload Your Projects to Architizer
Architizer
OCTOBER 3, 2023
Architects upload their work to Architizer for a variety of reasons: To showcase their projects to potential clients, share knowledge with peers, and create a shared portfolio that everyone in their team can access and share. ➡️ Click here to explore the latest featured projects 2.




































Let's personalize your content