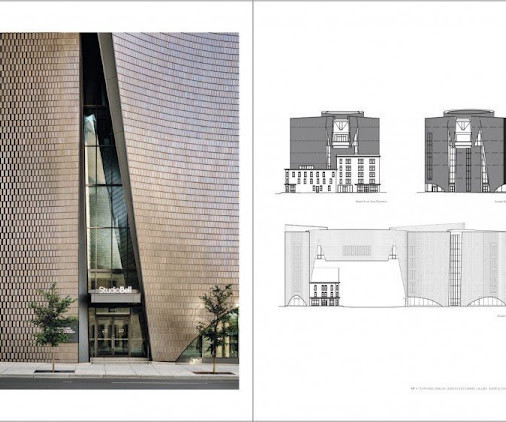Fondation Louis Vuitton: Frank Gehry Reflects on the Making of an Architectural Icon in Paris
Architizer
OCTOBER 11, 2023
Early conceptual sketch by Gehry, 2006 © Frank O. Gehry Your early sketch for the building remains an iconic example of creative conception. Our process starts with a very detailed deep-dive into the client’s space needs, their budget and the zoning constraints of the site. My sketches don’t come out of thin air.































Let's personalize your content