Bronte Beach House is redefining the idea of ‘quiet luxury’
Habitus Living
MARCH 19, 2024
In a nod to their creative vision, Architects Tom Mark Henry translated this notion – commonly seen on runways and in media – by designing an architectural embodiment of the concept — the Bronte Beach House. The interplay of texture and a rich use of colour blur the threshold between the interior and its environment.



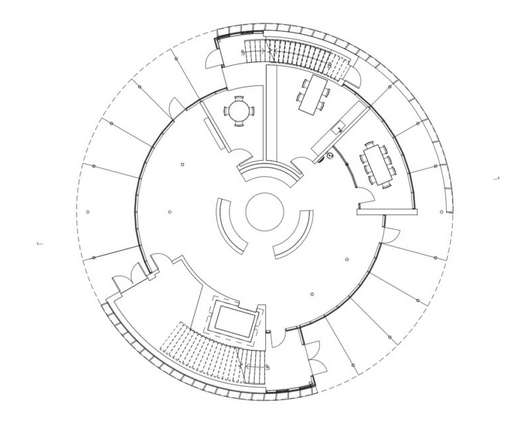



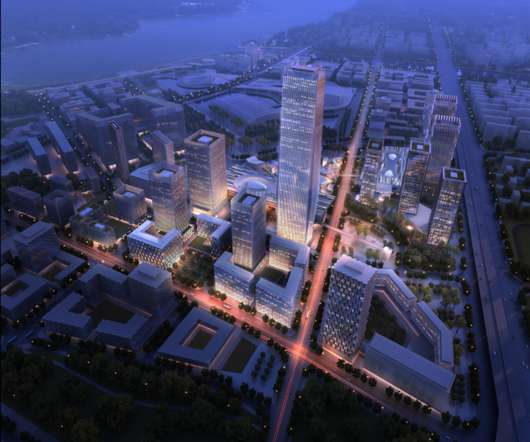
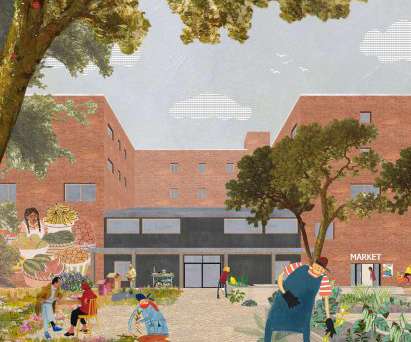
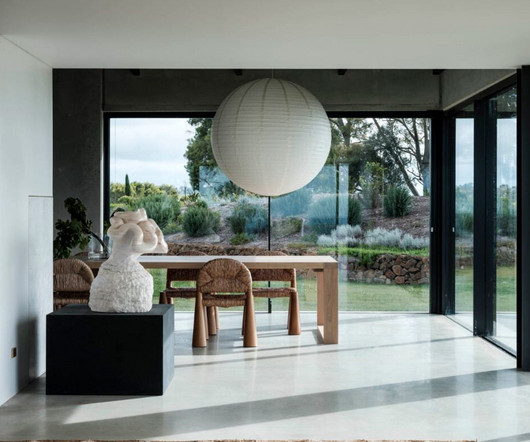
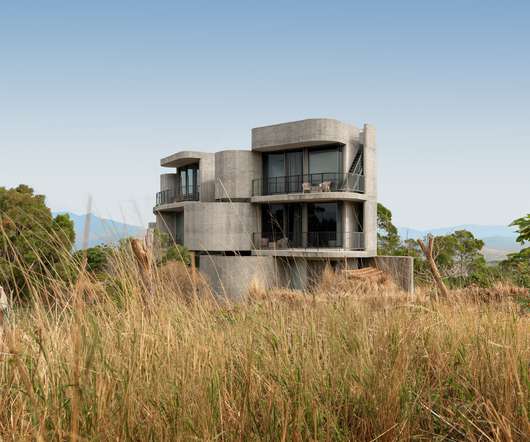
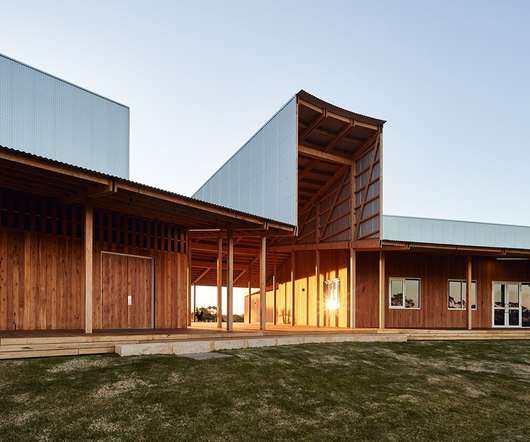






Let's personalize your content