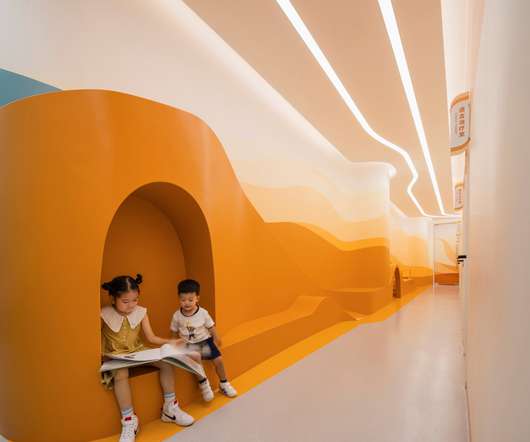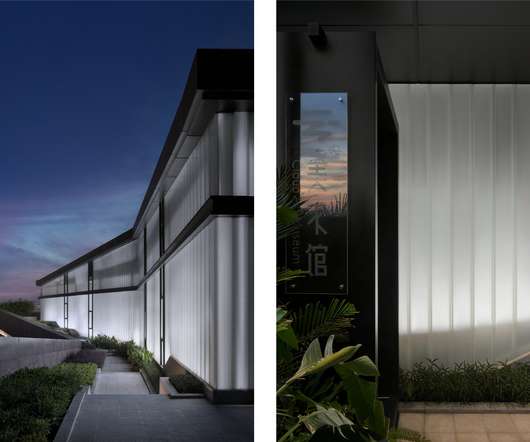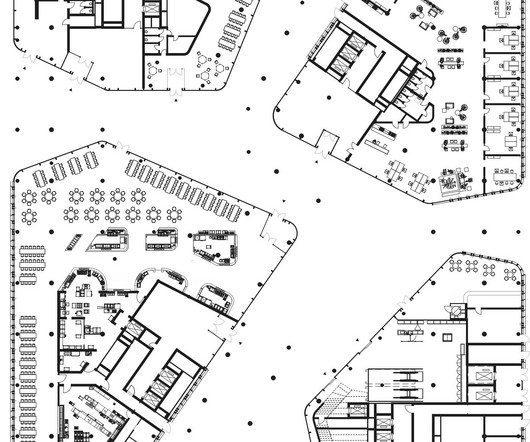MVRDV designs R&D headquarters in Shanghai for agriculture technology company Lankuaikei
aasarchitecture
JANUARY 19, 2024
In its two basement levels, the building has a canteen and parking, but the “agricultural oasis” concept even extends below ground thanks to a number of voids which allow light, fresh air, and greenery to make their presence felt. Source by MVRDV.


































Let's personalize your content