DOXS NKLN by GRAFT
aasarchitecture
AUGUST 31, 2023
GRAFT’s plans foresee an urban ensemble of three new buildings with attractive outdoor areas and a publicly accessible canalside promenade. Image © GRAFT The concept envisages a mixed-use development consisting of office and commercial units as well as educational and cultural facilities.






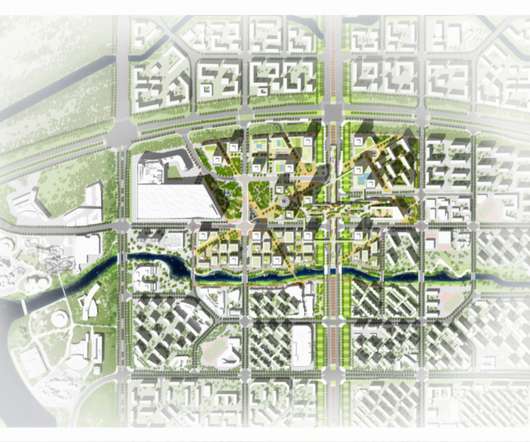
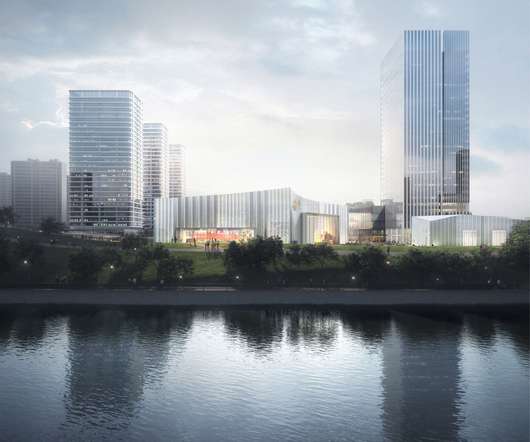
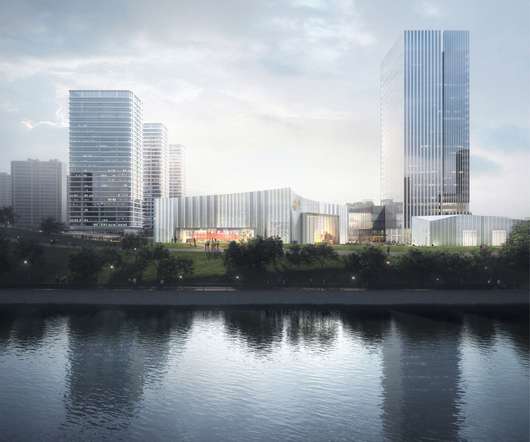


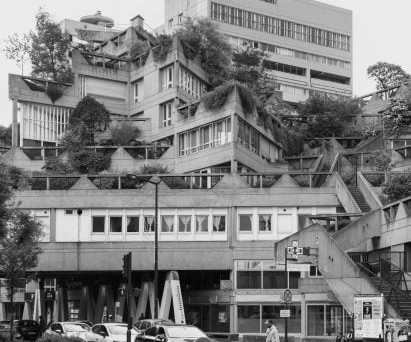


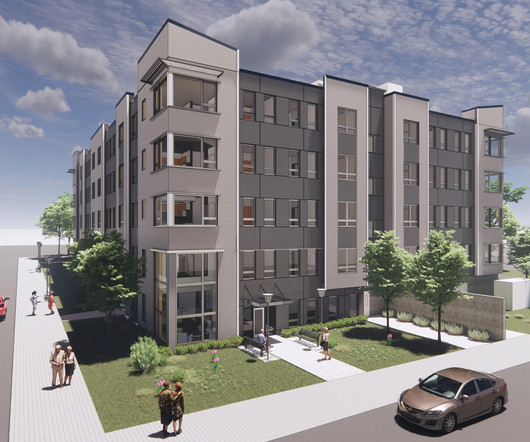


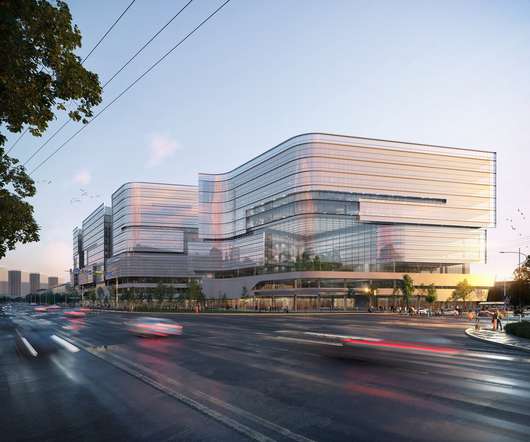

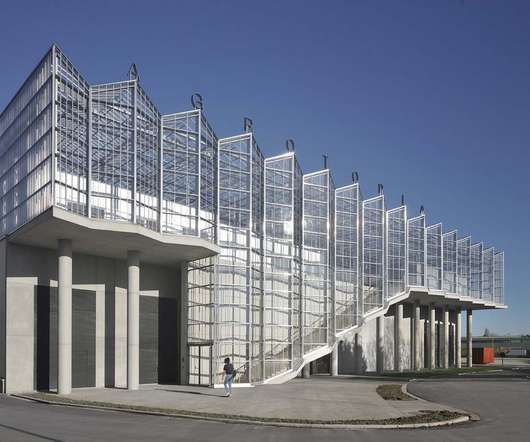
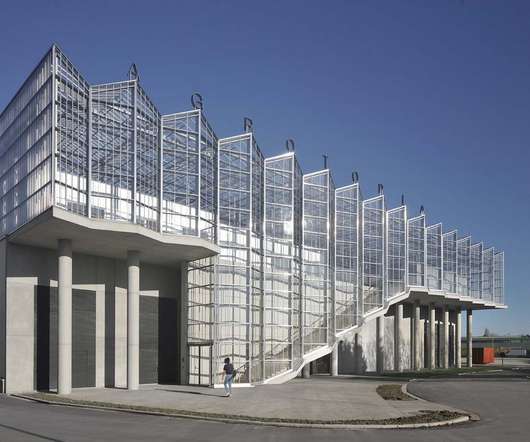
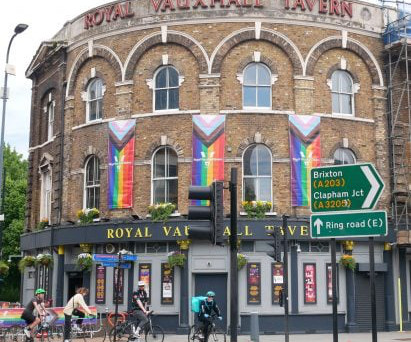






Let's personalize your content