Aedas wins the SHCCIG International Industrial Headquarters competition
aasarchitecture
SEPTEMBER 13, 2022
The two blocks on the west are commercial offices, while the other two blocks on the east are residential area. The blocks consist of headquarters buildings and staff residential apartment, complementing with supporting facilities of conference centre, staff training centre and event spaces that enhance interaction and communication.

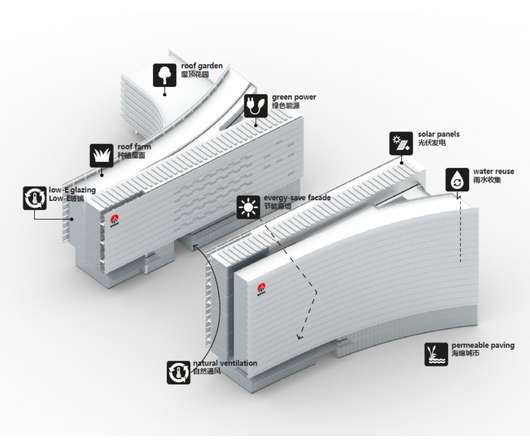
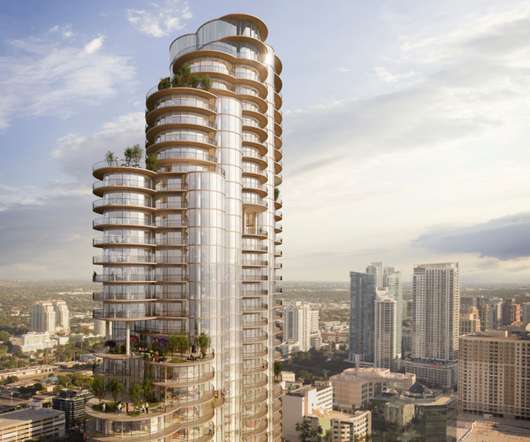
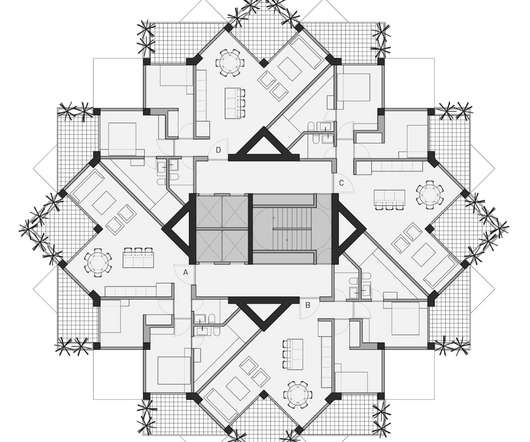



















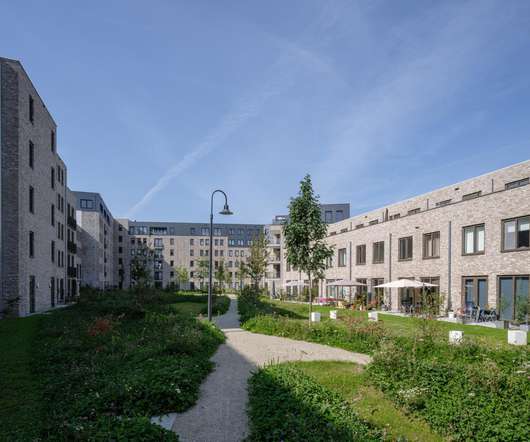




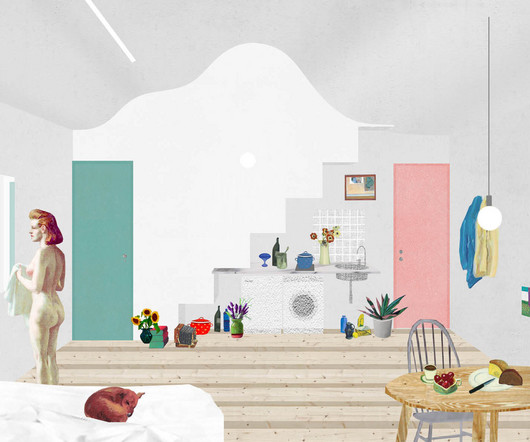
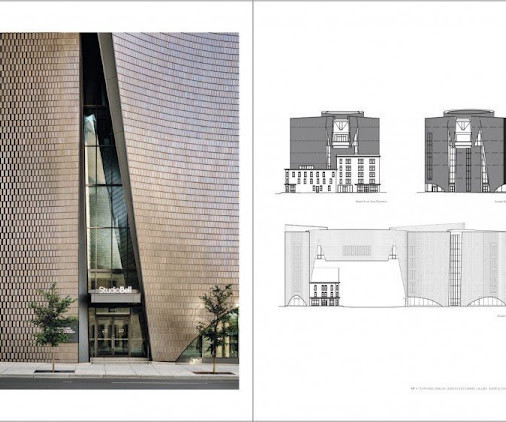






Let's personalize your content