Loader Monteith adds charred-timber-clad office to brownfield site in Inverness
Deezen
NOVEMBER 2, 2023
Scottish architecture studio Loader Monteith has designed an office with a gabled roof , along with two private residences, for mountain bike tour operator H&I Adventures on a sloping brownfield site in Scotland. The structures share a timber-and-metal material palette designed to create a "common language", the studio said.






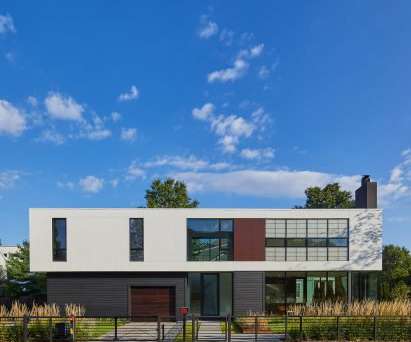







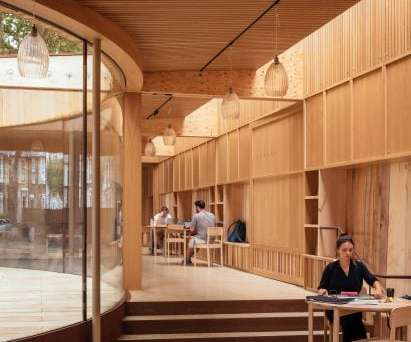

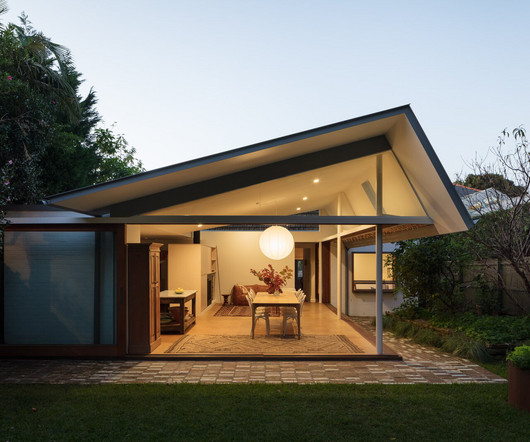

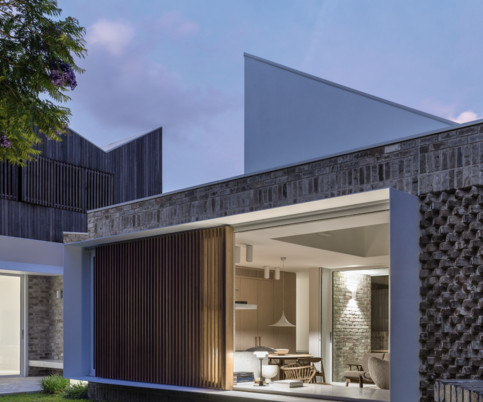
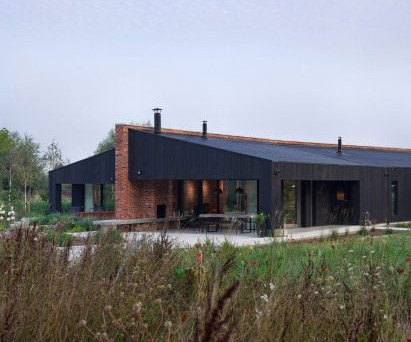















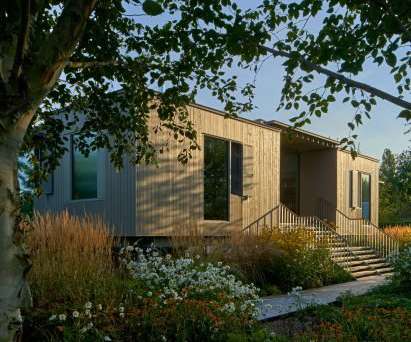
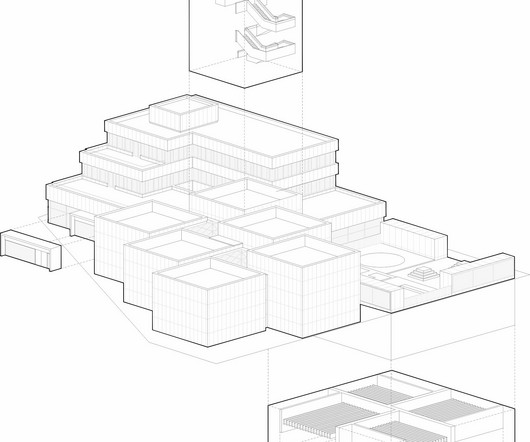





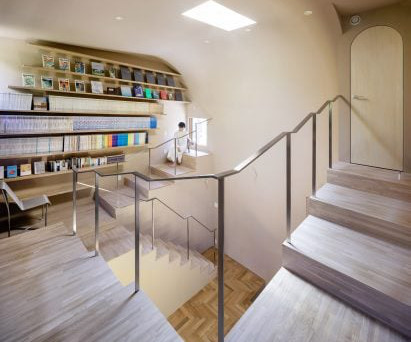
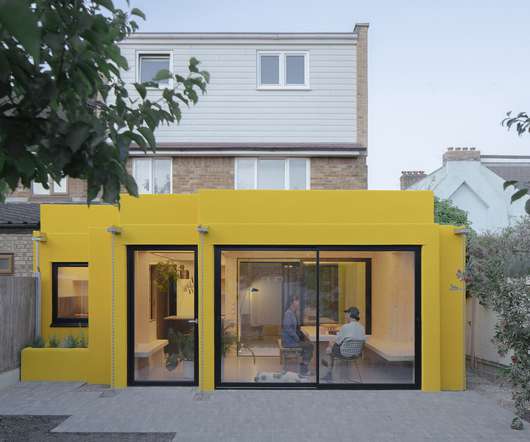







Let's personalize your content