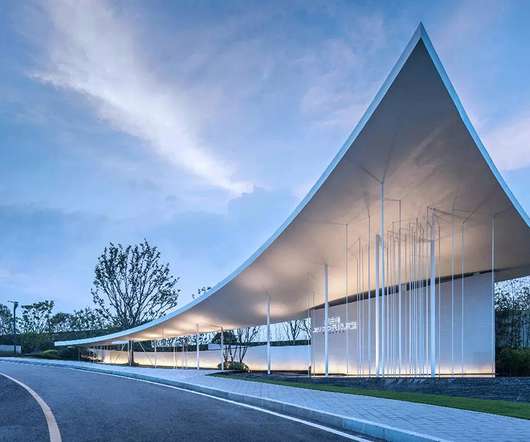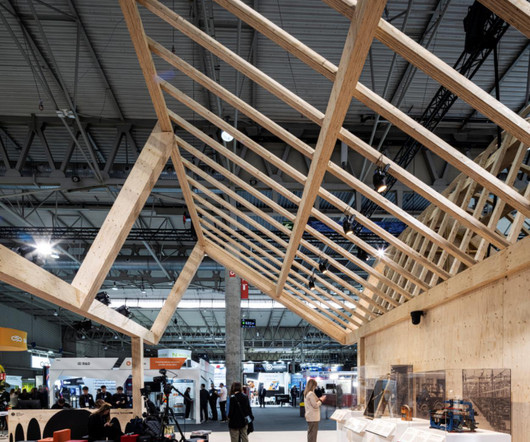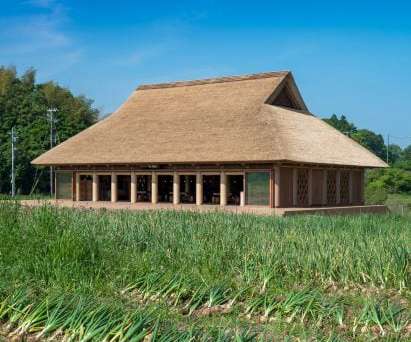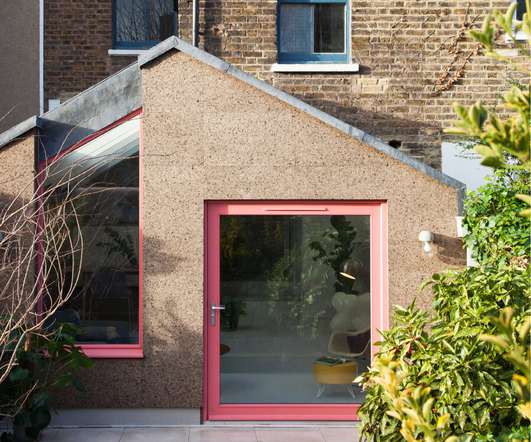CLB Architects creates trio of "tectonic structures" for Wyoming residence
Deezen
FEBRUARY 9, 2024
US studio CLB Architects has created a retreat in rural Wyoming that has three wood-clad structures, with a creek running underneath the primary residence. Located on a 35-acre (14-hectare) property near the town of Wilson, the home was envisioned as a series of "tectonic structures" set within a diverse ecosystem.



















































Let's personalize your content