dMFK Architects restores CFA Voysey's Arts and Crafts factory to its "former glory"
Deezen
APRIL 29, 2024
Architecture studio dMFK Architects has restored and renovated the Voysey House office in Chiswick, London , which was originally designed as a wallpaper factory by architect CFA Voysey. This included replacing the non-original windows with steel reproductions of the original frames.




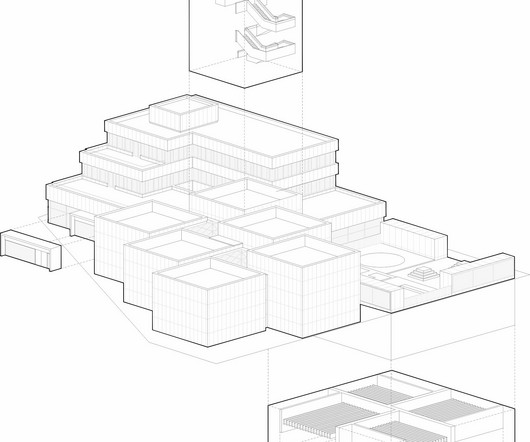









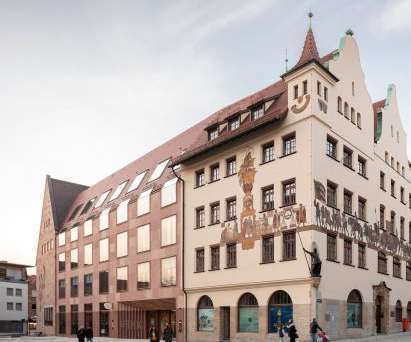



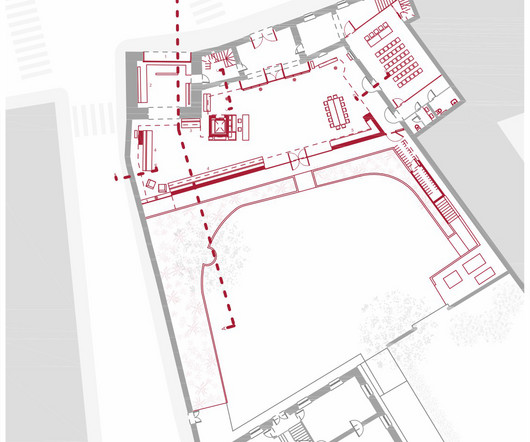








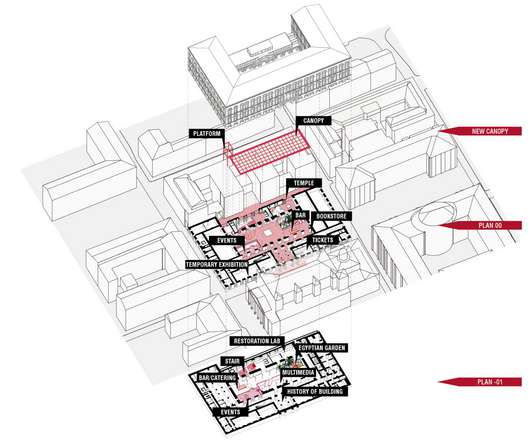
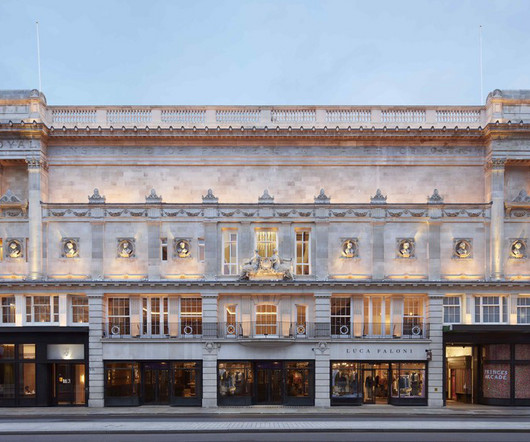



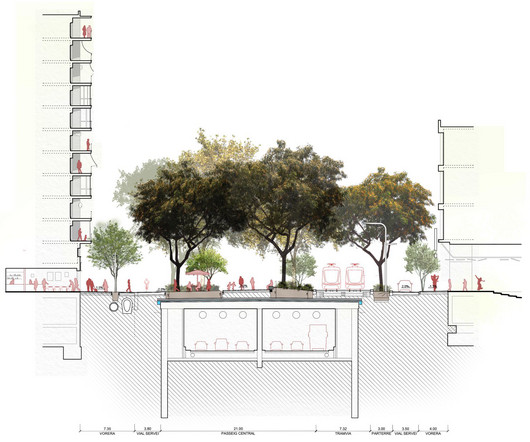
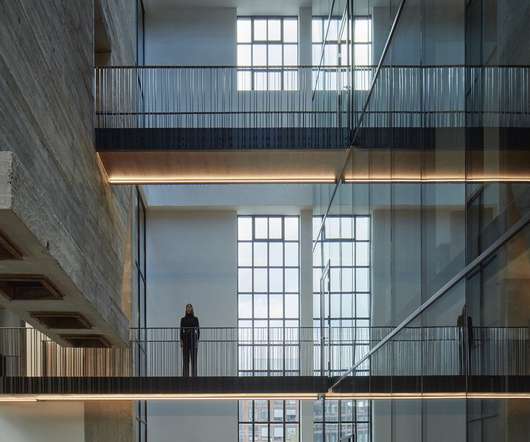
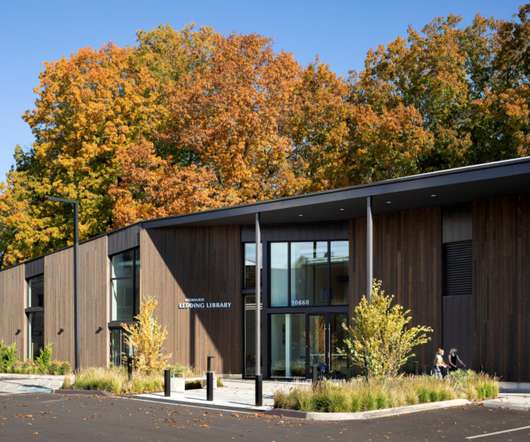
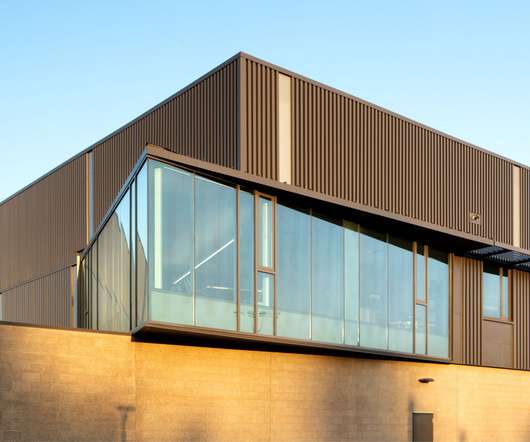
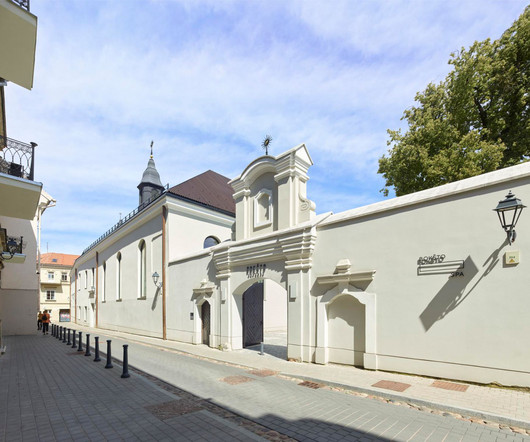






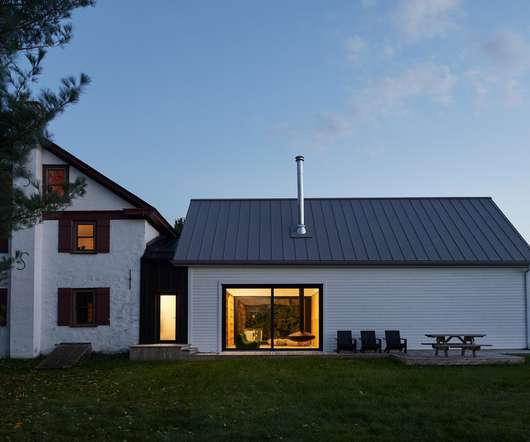






Let's personalize your content