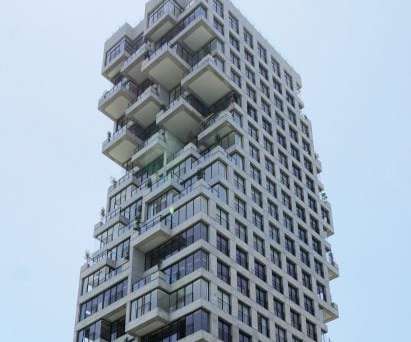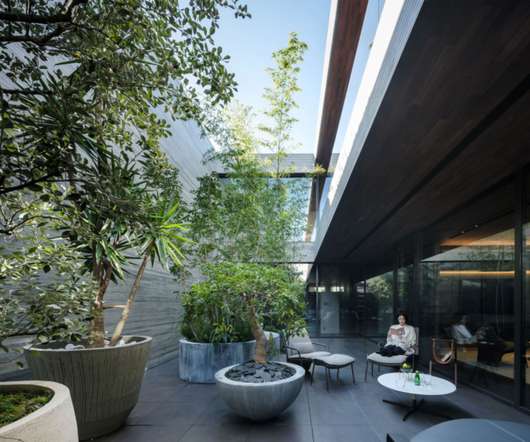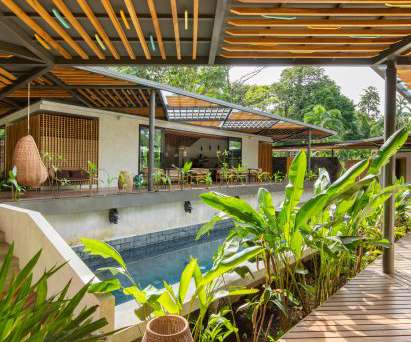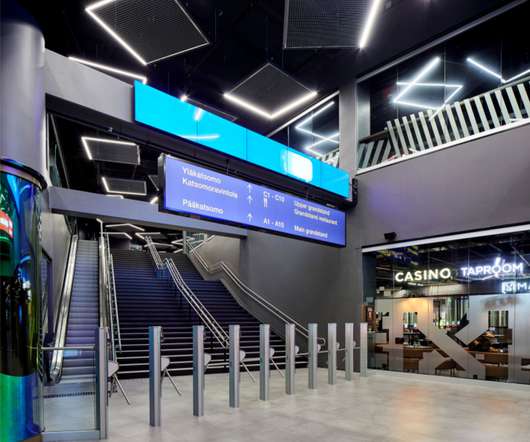Hewitt creates residential tower in Seattle informed by stack of magazines
Deezen
MARCH 26, 2024
Local architecture studio Hewitt has unveiled the 33-storey-high Skyglass residential block in downtown Seattle , which was informed by an offset stack of magazines. The tower rises from a brick-clad base "I looked at the profile and stopped seeing a lot of floorplates twisting but just saw a basic shift," said Nagele. "I



















































Let's personalize your content