Hewitt creates residential tower in Seattle informed by stack of magazines
Deezen
MARCH 26, 2024
Local architecture studio Hewitt has unveiled the 33-storey-high Skyglass residential block in downtown Seattle , which was informed by an offset stack of magazines. Other projects recently completed in downtown Seattle include a metal-wrapped university building by Miller Hull and a pediatric clinic by NBBJ.













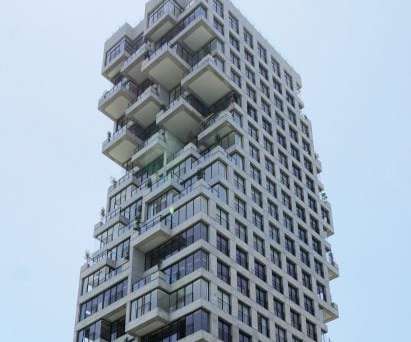

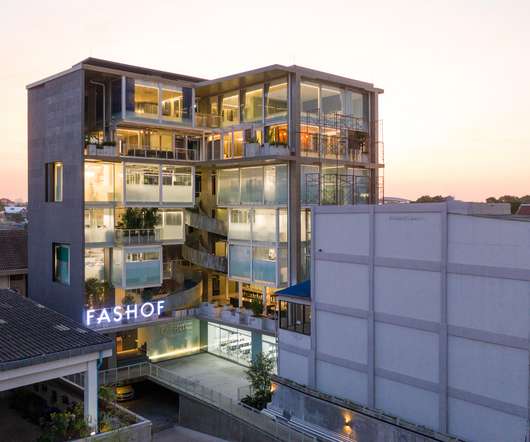
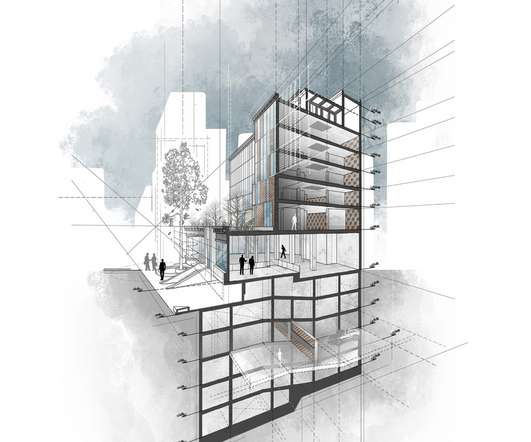





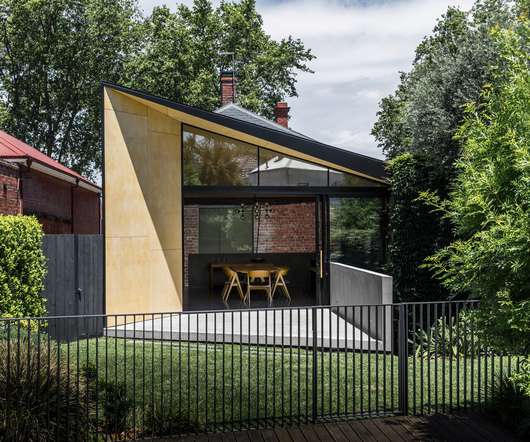

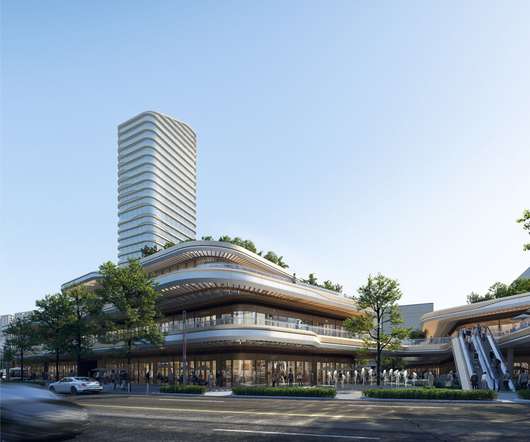

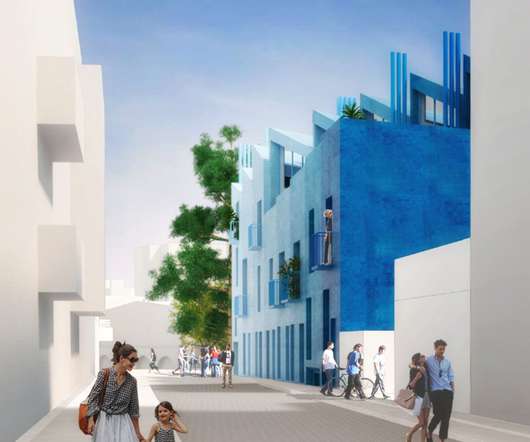
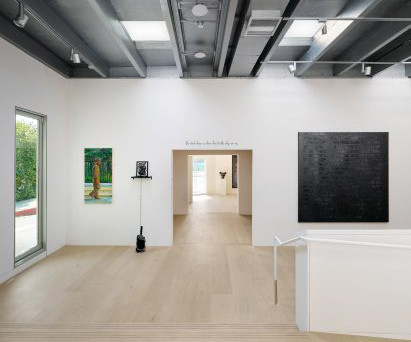


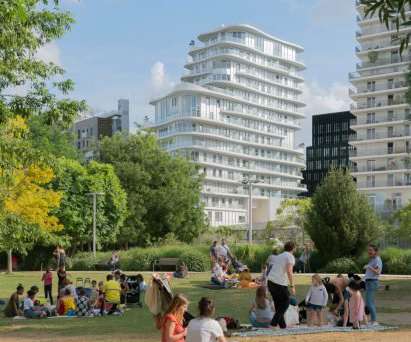







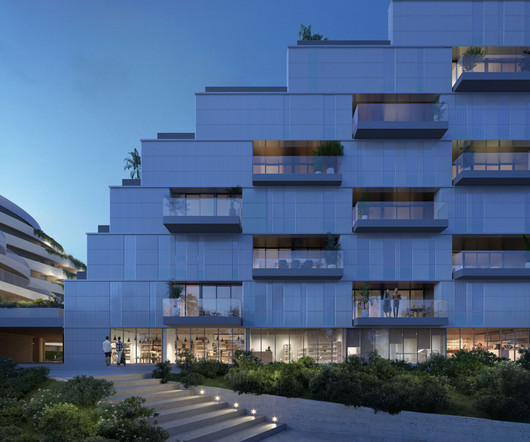

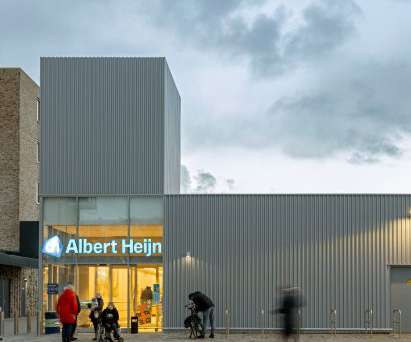
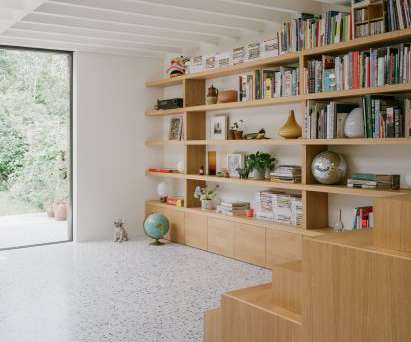


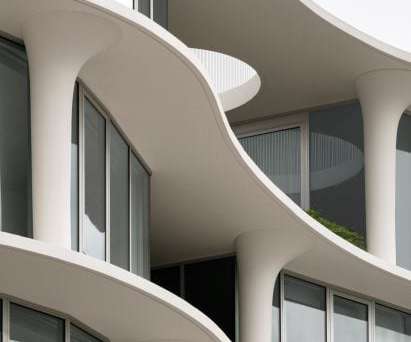






Let's personalize your content