Haus.me’s Tiny $90K Prefab Can Be Installed in an Hour—and Even Comes With Cutlery
Dwell
NOVEMBER 15, 2023
The 120-square-foot microHaus doesn’t require permitting, hookups, or a foundation. We asked Max to tell us about his company’s latest design, the microHaus : a 120-square-foot ADU that can be upgraded to suit off-grid sites. One of the first microHaus models that we shipped was to a client in Portland, Oregon.

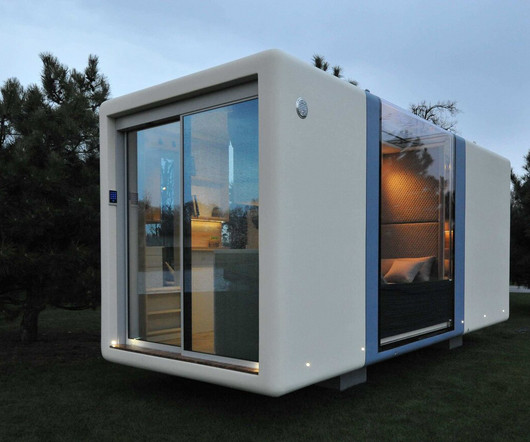



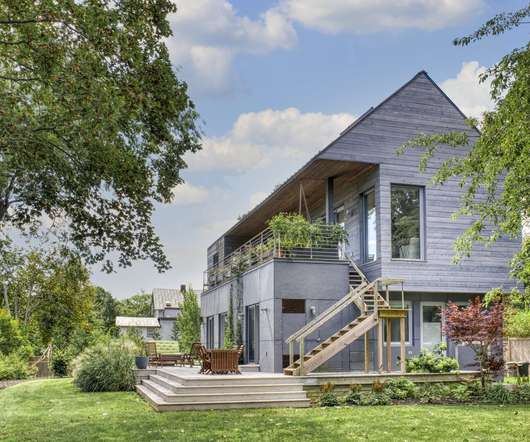


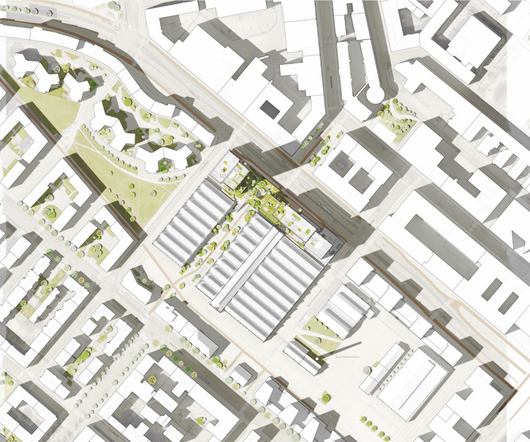


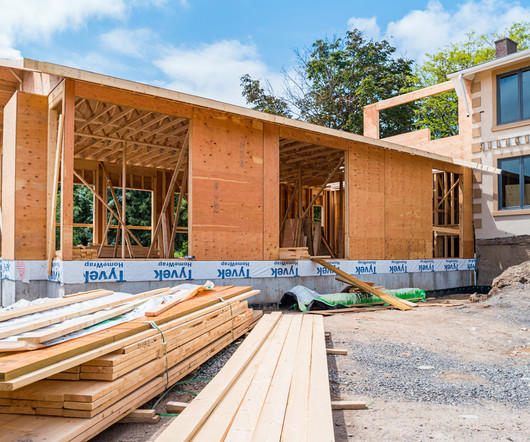

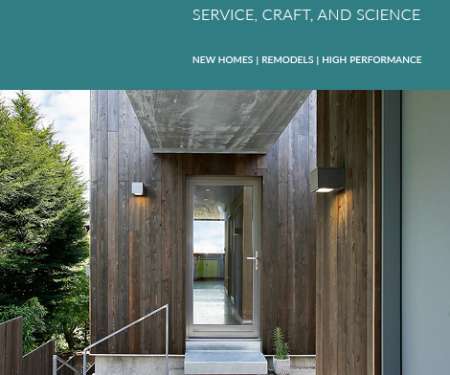





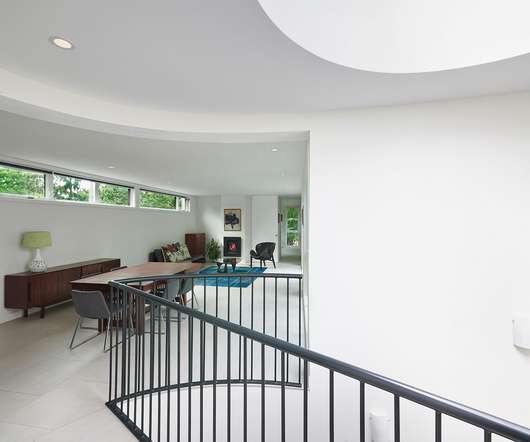
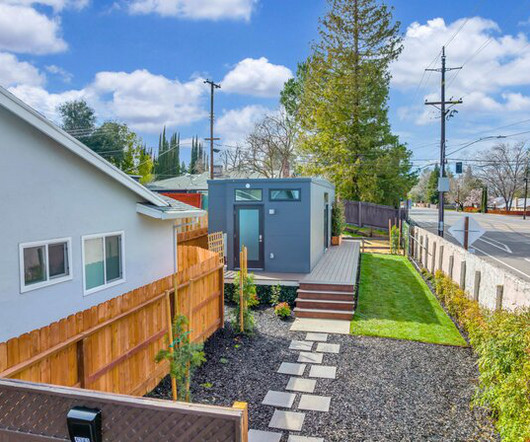
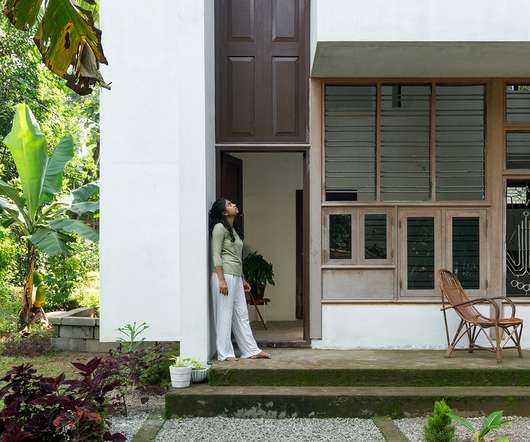

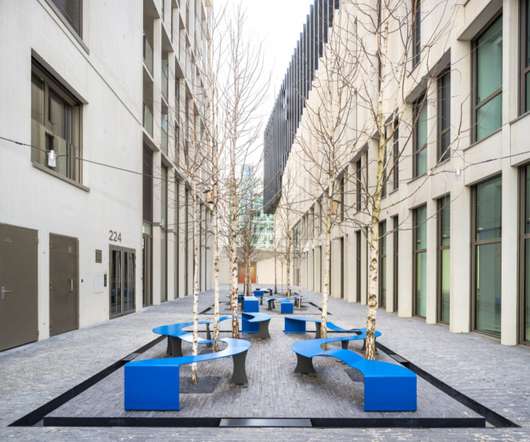











Let's personalize your content