Apollo Architects & Associates designs Tokyo home that blurs indoor and outdoor spaces
Deezen
JANUARY 4, 2023
Japanese studio Apollo Architects & Associates has completed Esprit House, a home in Tokyo with a blocky concrete form elevated on piloti above a garage space. The interior of the living space has been finished with a dark palette of tiled grey floors, and wood-lined ceilings and walls with large areas of built-in storage.




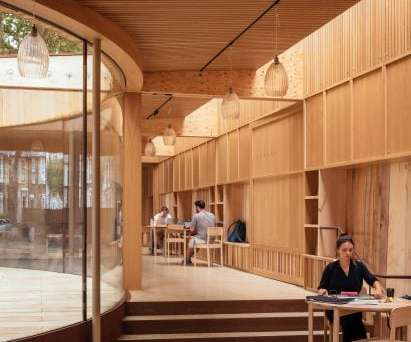







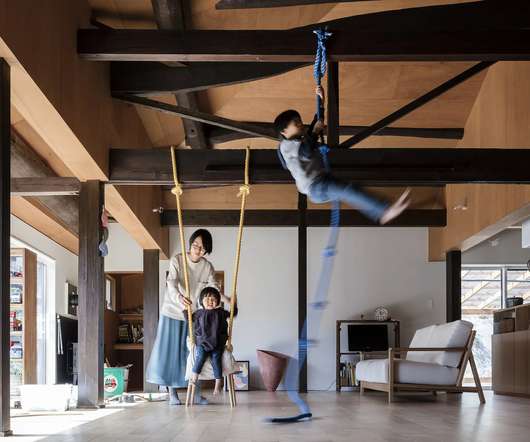








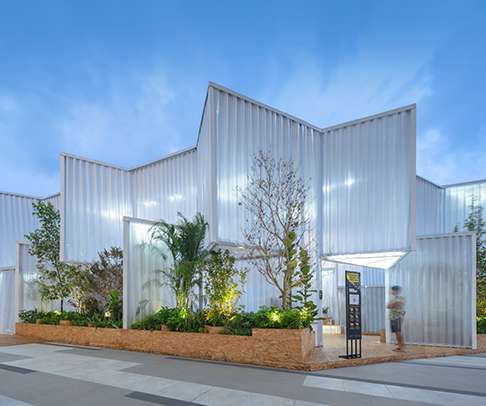

















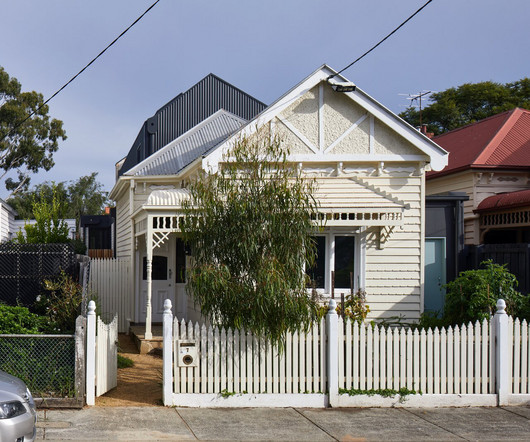
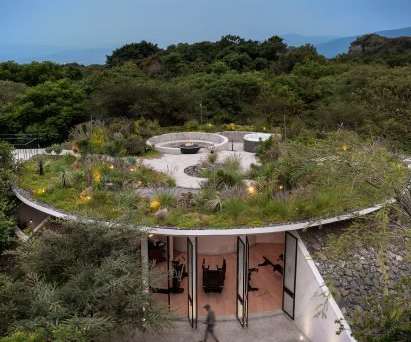










Let's personalize your content