TW Ryan Architecture clads pyramidal Montana house in weathering steel
Deezen
MAY 8, 2024
Inside, one finds bright rooms with earthy finishes such as oak and stone The house is topped with a series of pyramidal roofs that mimic the surrounding mountains. Inspired by the mountains of the Bob Marshall National Wilderness adjacent to the site, four tented roof peaks climb organically above a shifting floor plan below," the team said.







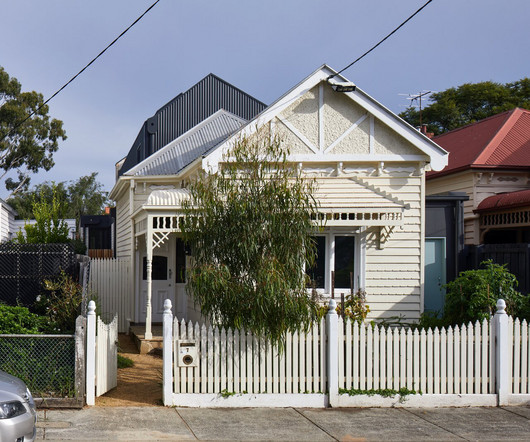


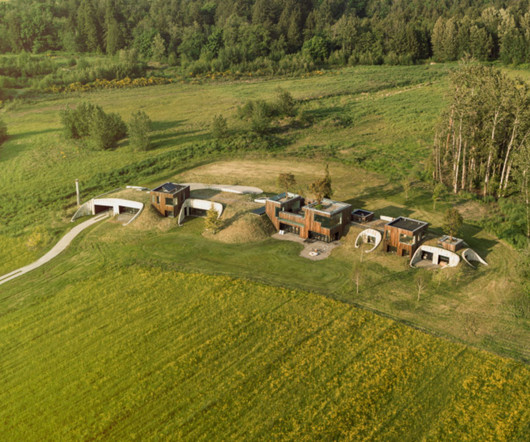
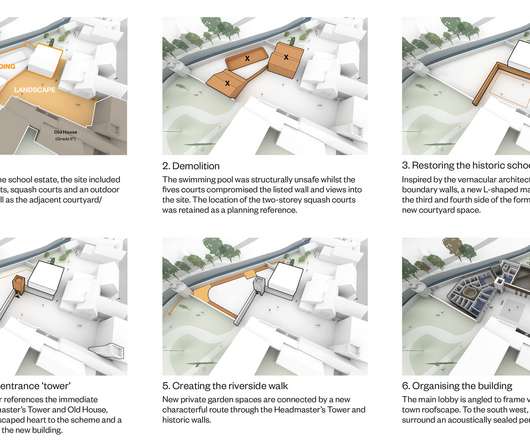

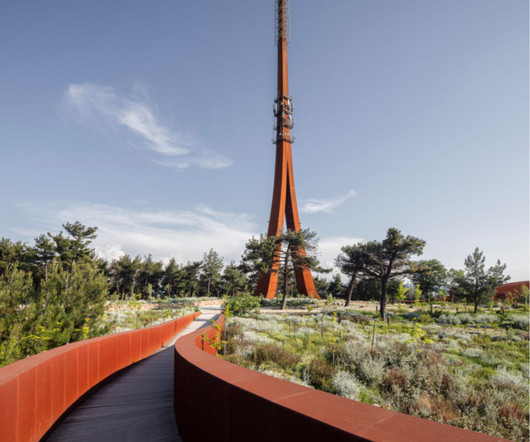






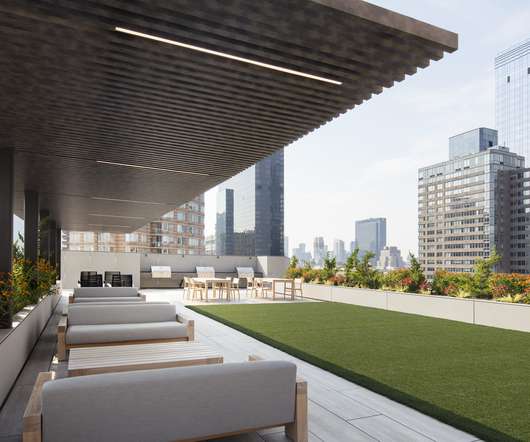
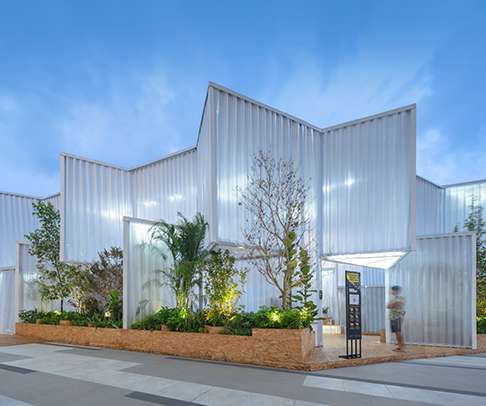
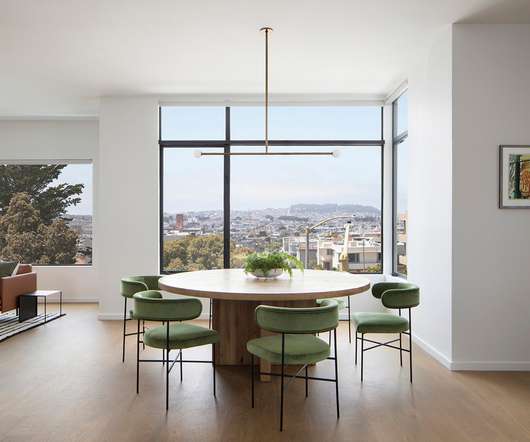













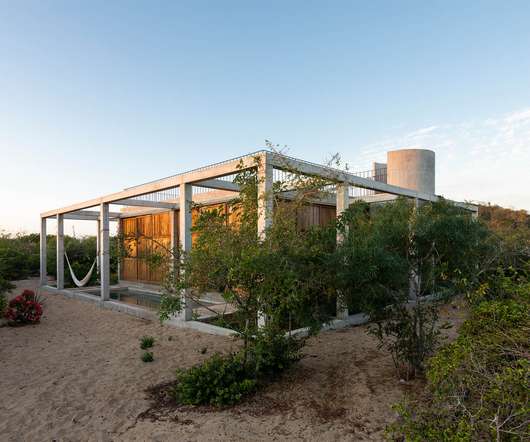





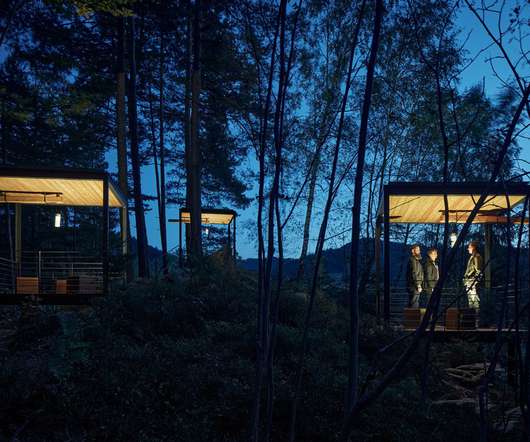
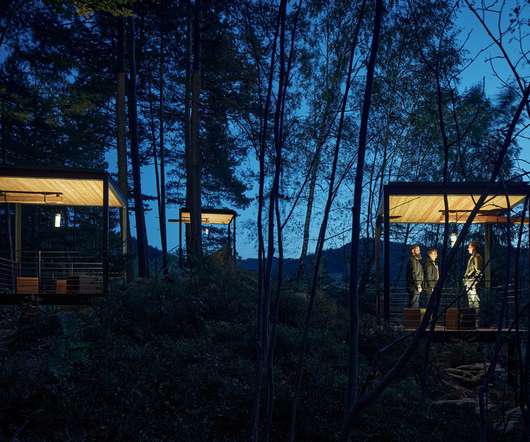






Let's personalize your content