Greater Bay Area Technology Finance Centre
e-architect
DECEMBER 2, 2022
Greater Bay Area Technology Finance Centre Guangzhou Building, Architect, GDD Holding Group Project Design News. Greater Bay Area Technology Finance Centre Guangzhou. Greater Bay Area Technology Finance Centre Guangzhou Building. Greater Bay Area Technology Finance Centre, Guangzhou – Building Information.

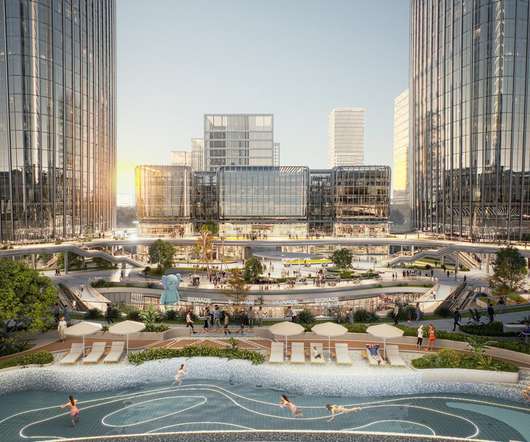
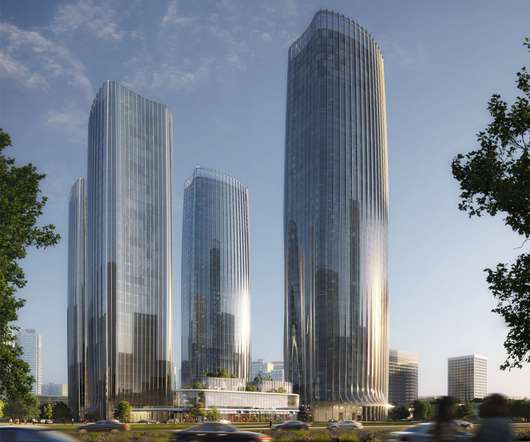
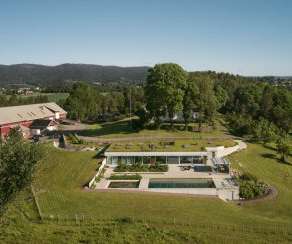
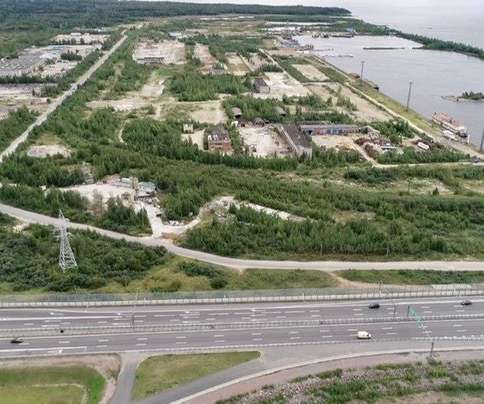
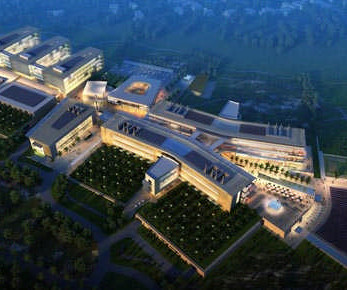
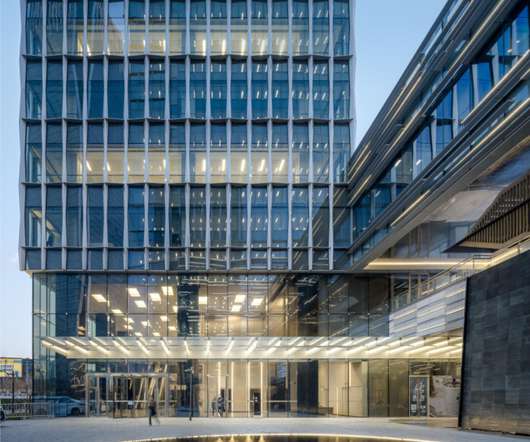



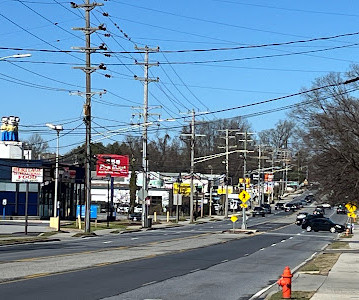
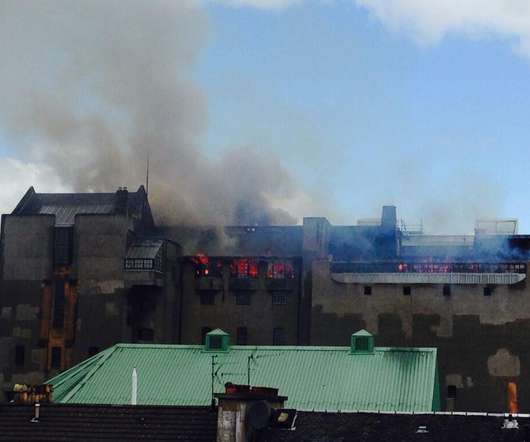
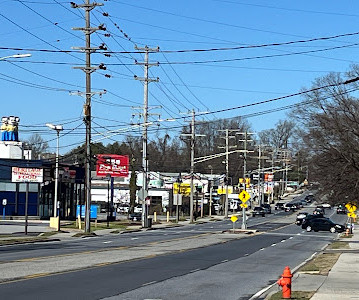







Let's personalize your content