Averra Developments – Mount Pleasant Modern | Single Family Home
Westeck News
APRIL 1, 2022
Welcome to Westeck’s Client Spotlight! Our Client Spotlight explores the latest projects from Custom Home Builders, Architects, Designers and Renovation Specialists. Today, we’re excited to feature Averra Developments in our Client Spotlight with their Mount Pleasant Modern | Single Family Home.





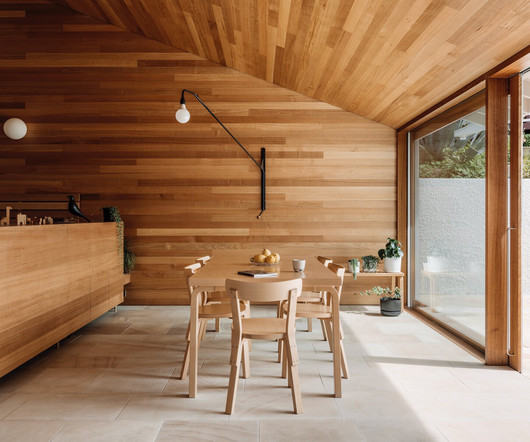




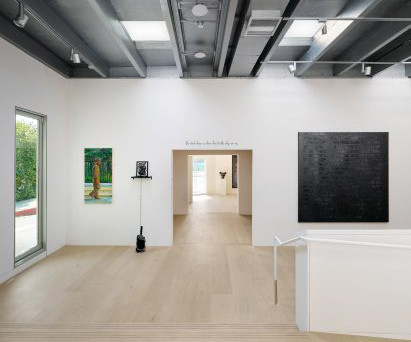

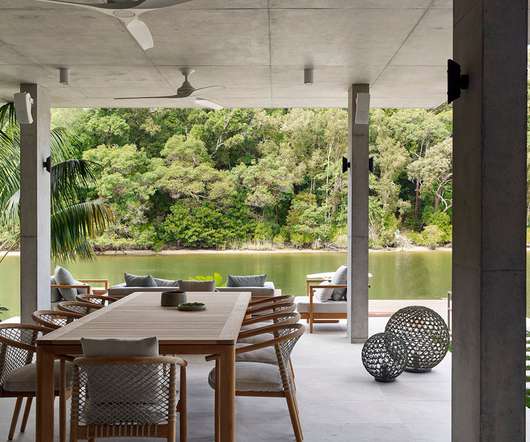



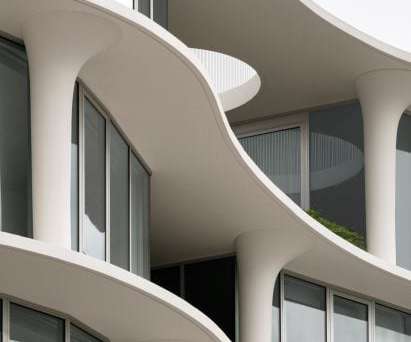

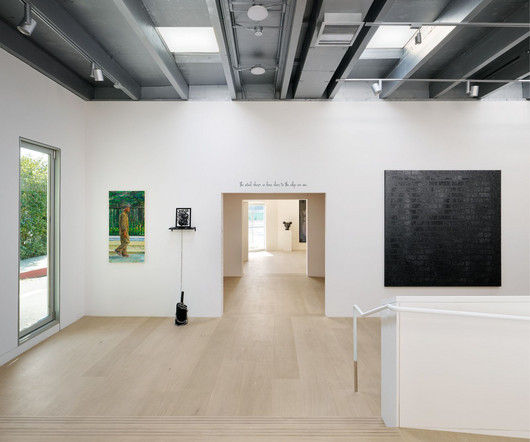


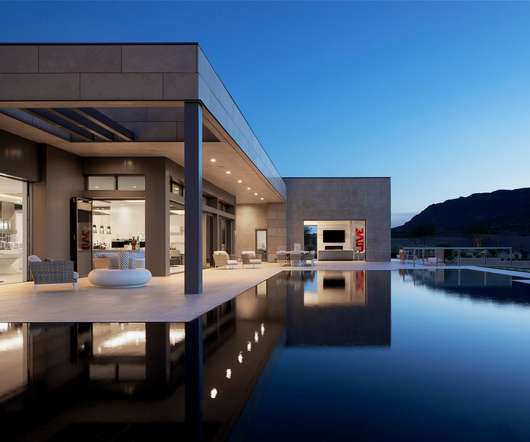

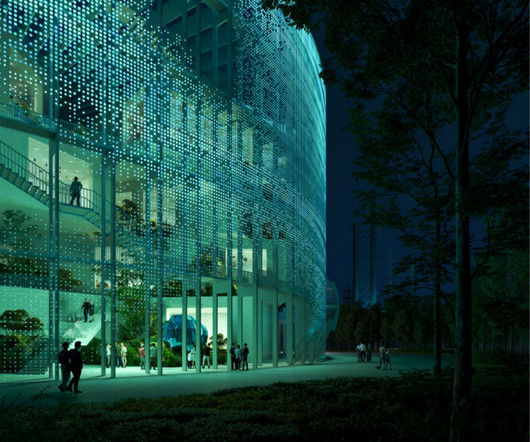
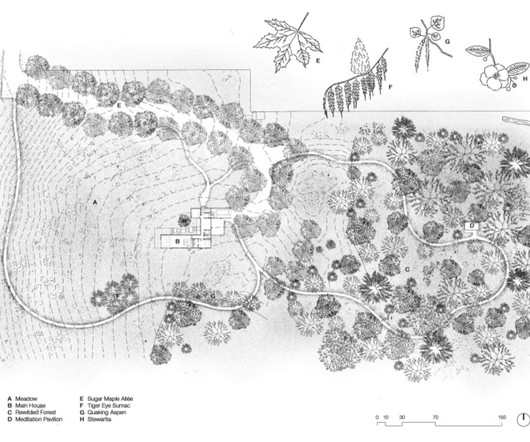






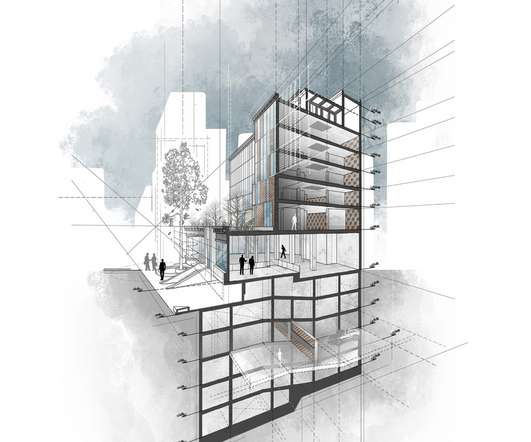
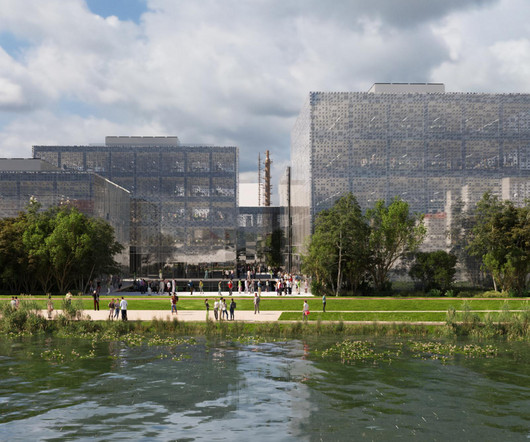
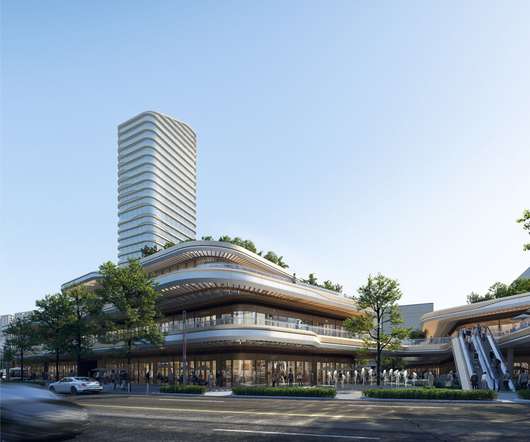

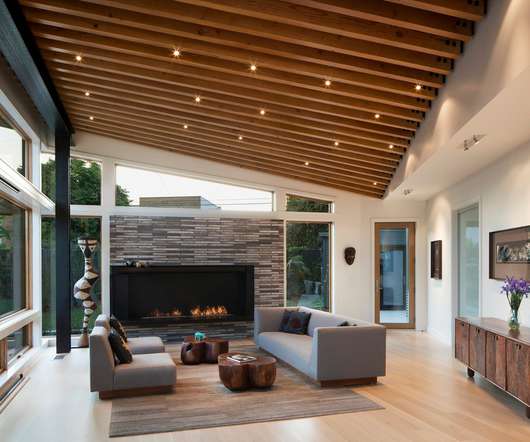















Let's personalize your content