Japanese architecture informs design of Minnesota house by Salmela Architect
Deezen
JANUARY 8, 2022
A cluster of wood-clad buildings surround a central courtyard at this Minnesota residence by US firm Salmela Architect that was designed for clients who formerly lived in Japan. The house rests on a fifty-acre (20-hectare) parcel, the majority of which the clients granted to the Minnesota Land Trust for permanent conservation.










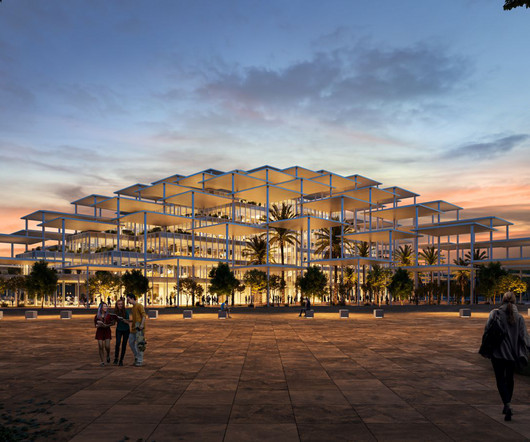


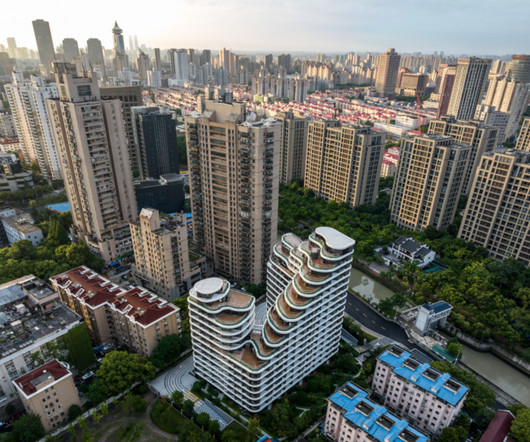
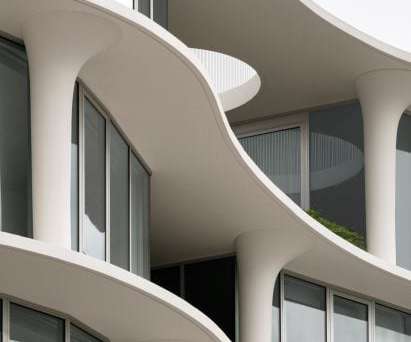









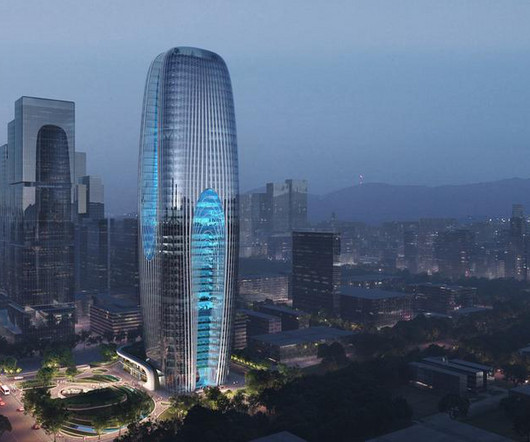

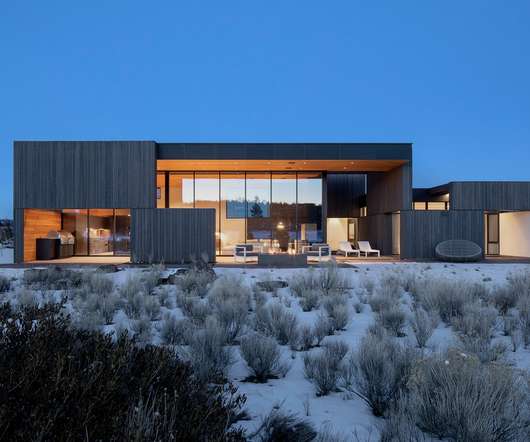



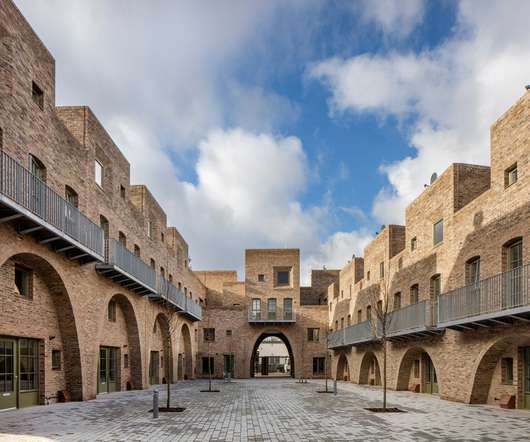

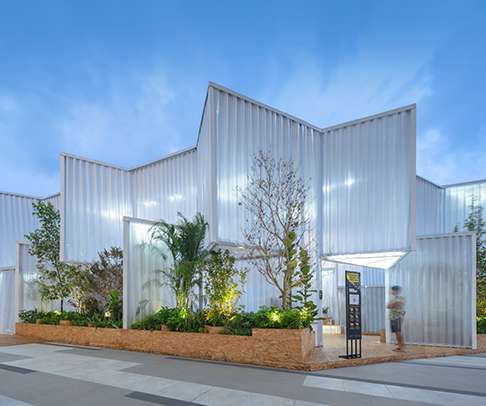




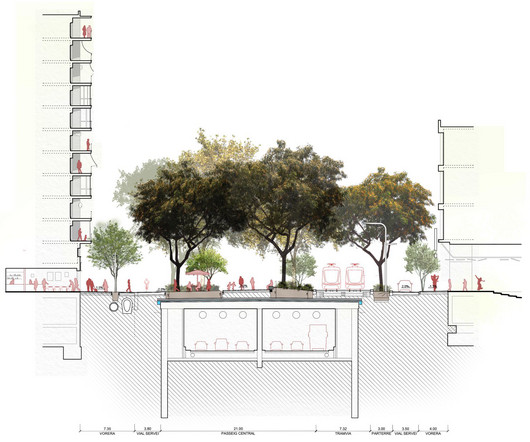



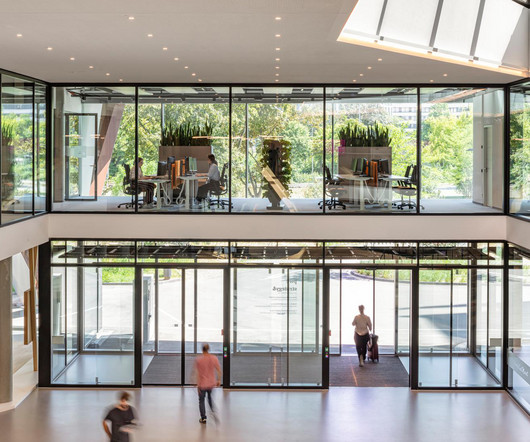

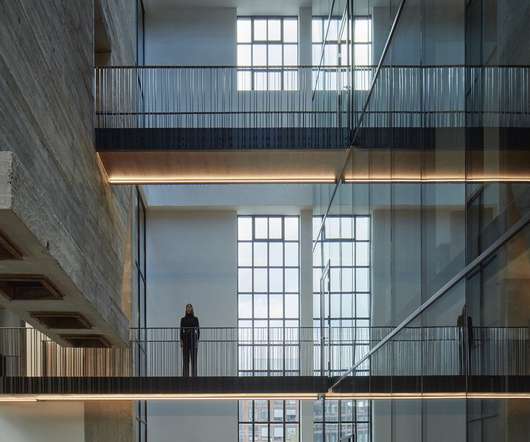







Let's personalize your content