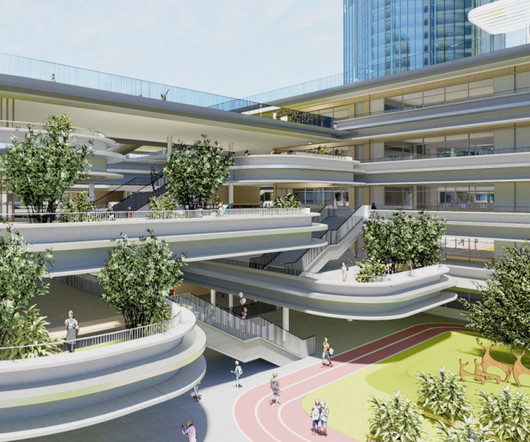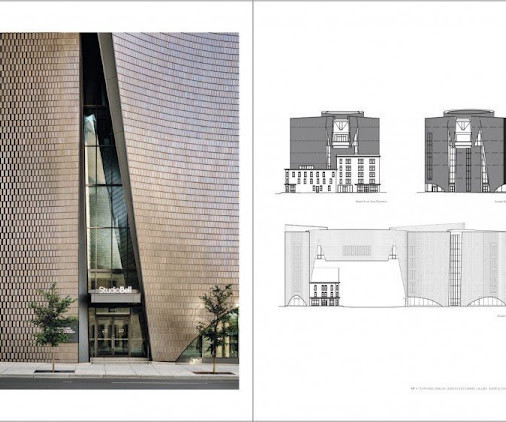Shenzhen Chuanbu Street Experimental School by Aedas
aasarchitecture
MAY 20, 2024
The design creates a learning sanctuary for students within nature. Abundant corridors, platforms, and corner staircases have been incorporated into the design which allow students to socialise, play, and engage in cross-grade interactions. Ltd Client: Shenzhen Luohu Talents Housing Co., Source by Aedas.





































Let's personalize your content