New residential and office tower in Buiksloterham by MoederscheimMoonen Architects
aasarchitecture
MAY 22, 2024
The program is divided into three volumes: residential, office, and parking. The tallest volume along the water contains the residential program, the elongated volume in the middle houses the elevated parking garage, while the office program is situated along Distelweg. The building acts as the axis where all functions converge.

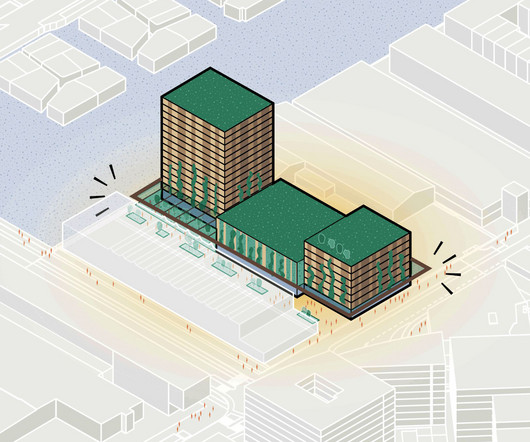

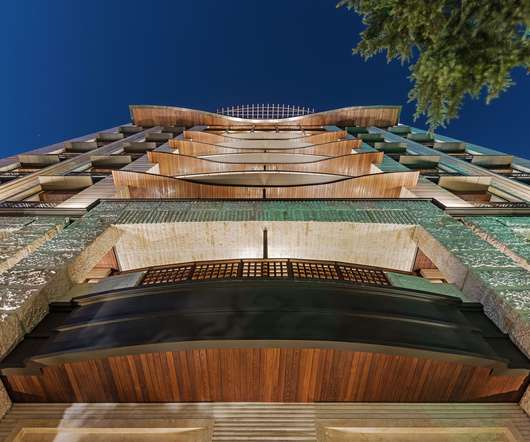
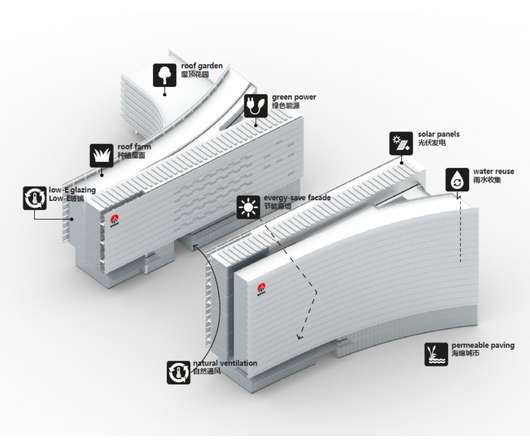
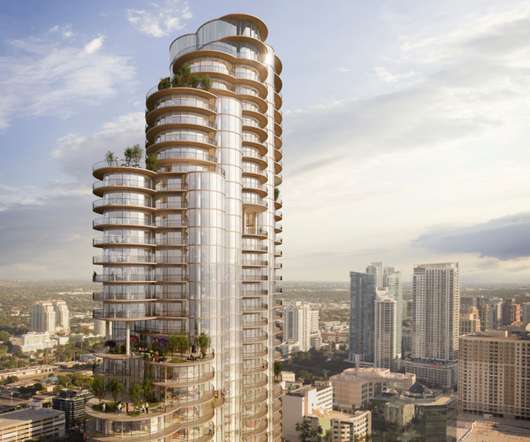
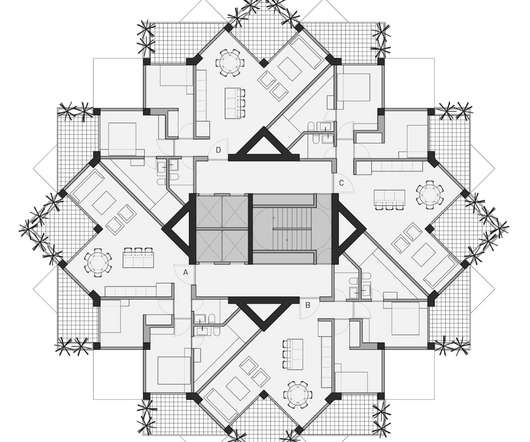












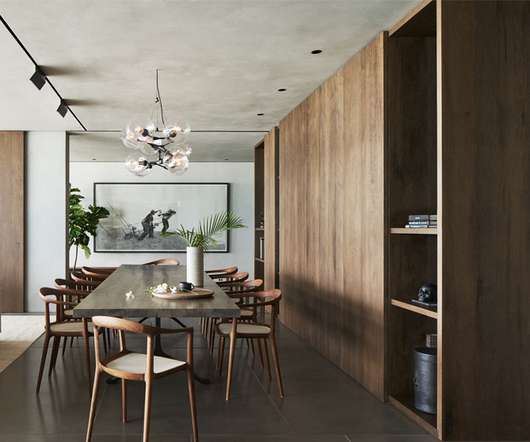

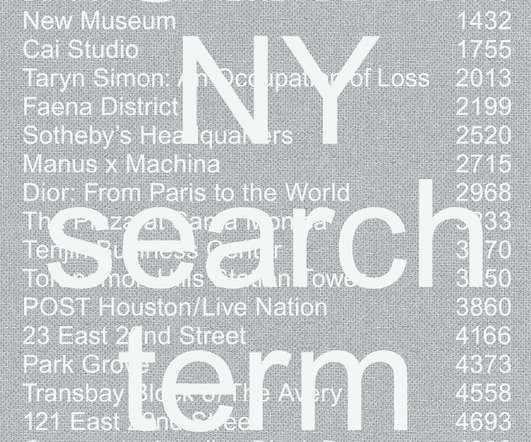
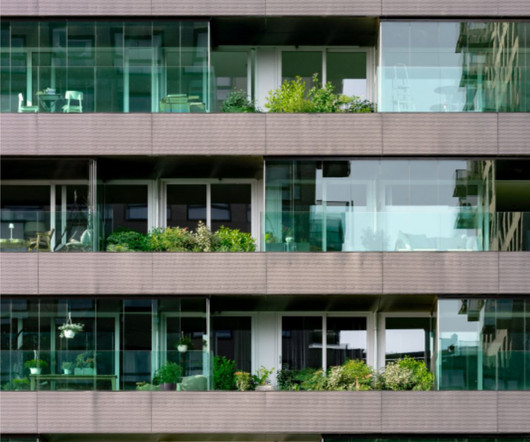
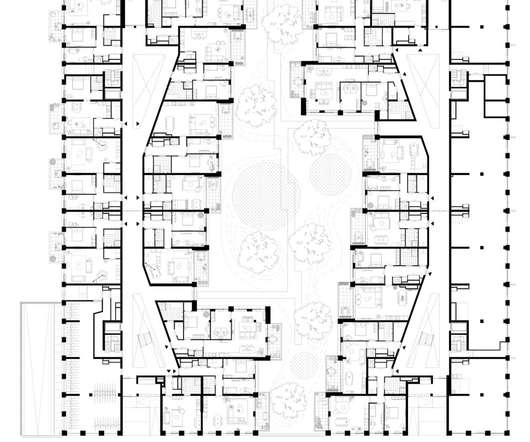






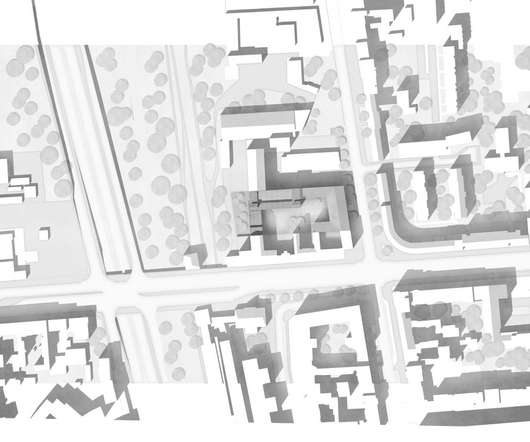
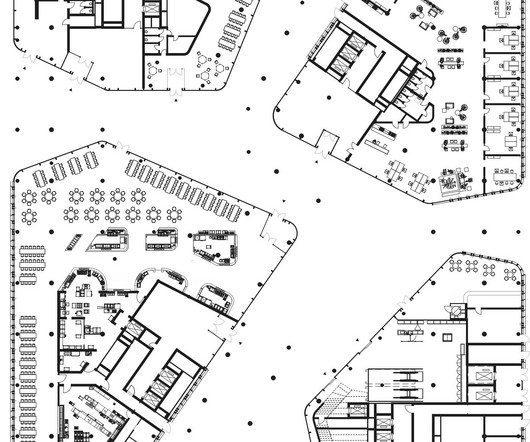


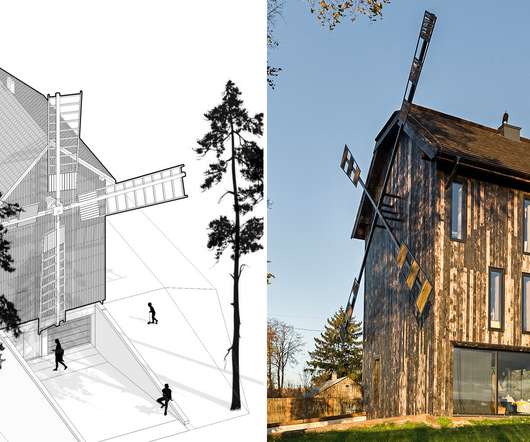

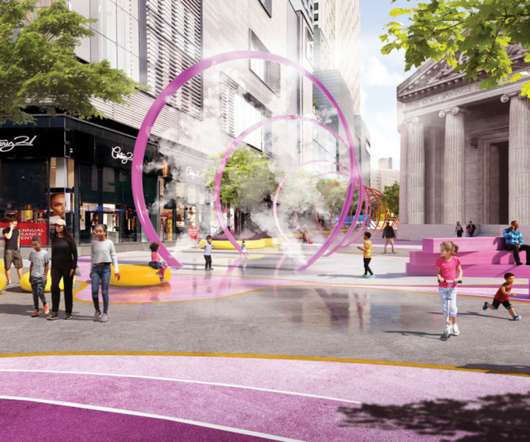














Let's personalize your content