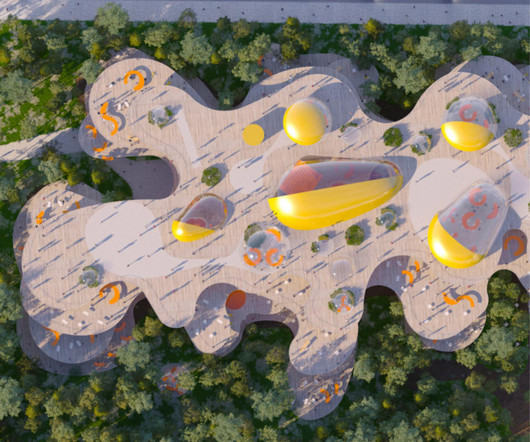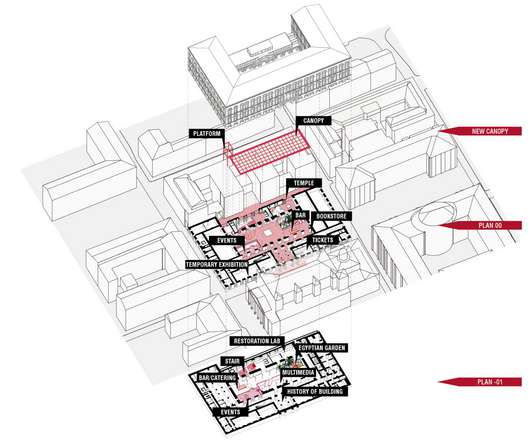Kaohsiung Social Housing by Mecanoo
aasarchitecture
DECEMBER 5, 2023
In a groundbreaking initiative, Mecanoo, introduces a innovative social housing project in Kaohsiung, marking a significant milestone as the city’s inaugural venture into communal living solutions. Unlike conventional models, this endeavour places the power of decision-making directly into the hands of the future residents.


































Let's personalize your content