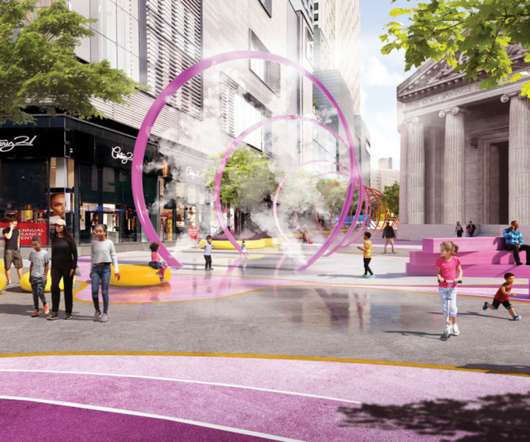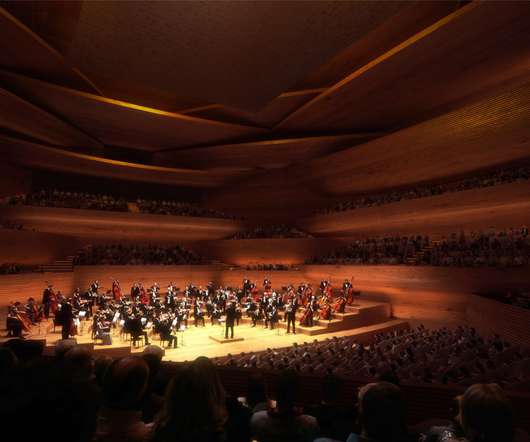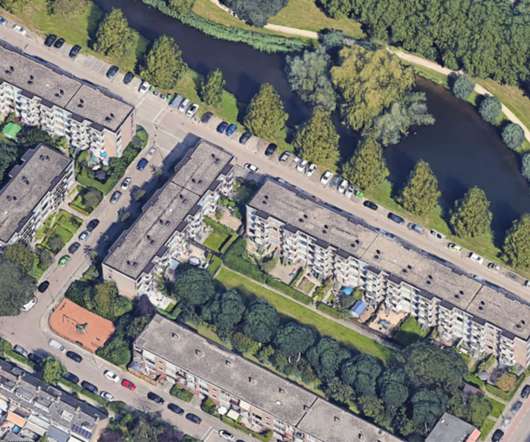Nanjing K.Wah G72 by UNStudio
aasarchitecture
OCTOBER 9, 2023
UNStudio’s proposed design concept envisions a dynamic waterfront community, a low-density and lush green working-living environment, which is expected to add new vibrancy to Nanjing, while contributing as a hub for culture, finance and innovation.




























Let's personalize your content