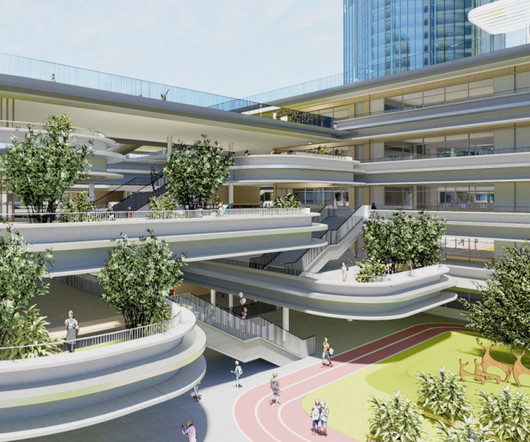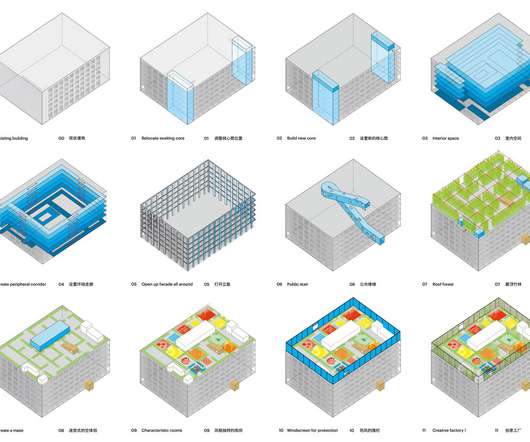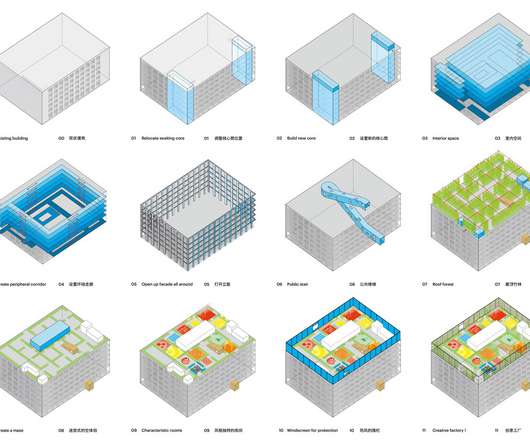Shenzhen Zhuxi Building by Aedas
aasarchitecture
JANUARY 4, 2024
‘The design is a low-carbon live-work environment that integrates art and nature, which is slated to be a new urban landmark for the city.’ The retail element is designed in the low zone to enable a convenient access to the community, while the office is designed in the middle zone to create a workplace embraced by nature.



















































Let's personalize your content