Västerås Travel Center by BIG – Bjarke Ingels Group
aasarchitecture
JULY 10, 2023
The building celebrates movement and creates a welcoming, warm and transparent mobility hub that will become an important social and economic node redefining the city’s infrastructure and landscape. Image © BIG – Bjarke Ingels Group The landscape unites across the railway and is shaped by flow.



















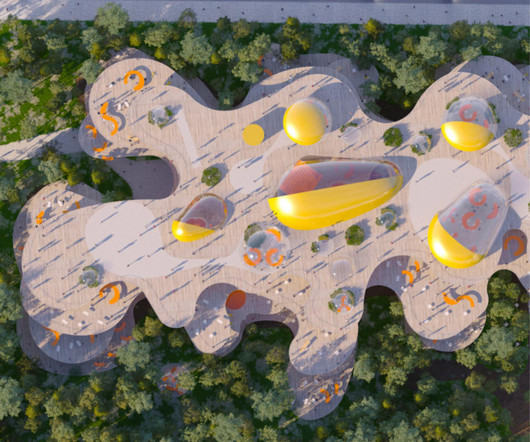







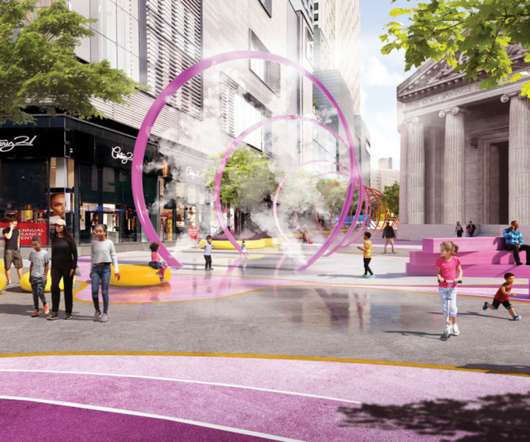






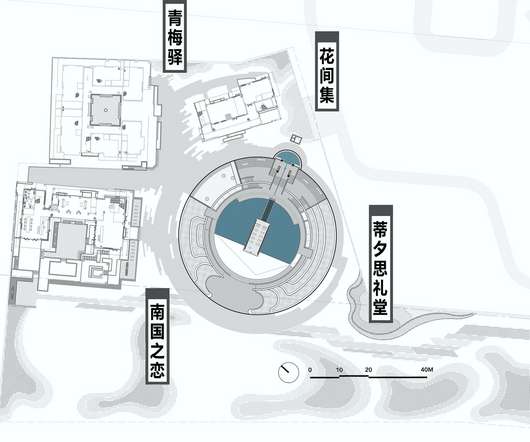
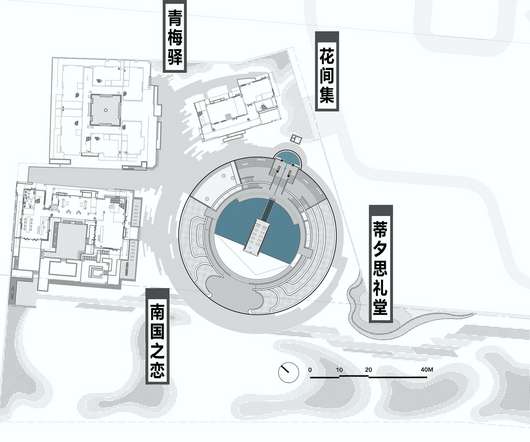
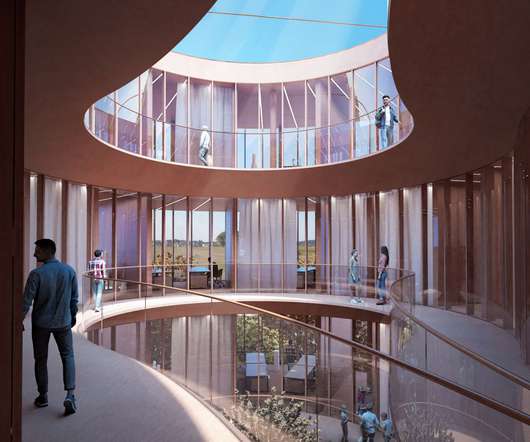


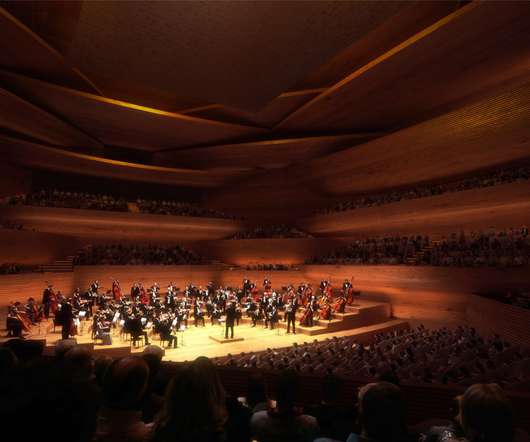
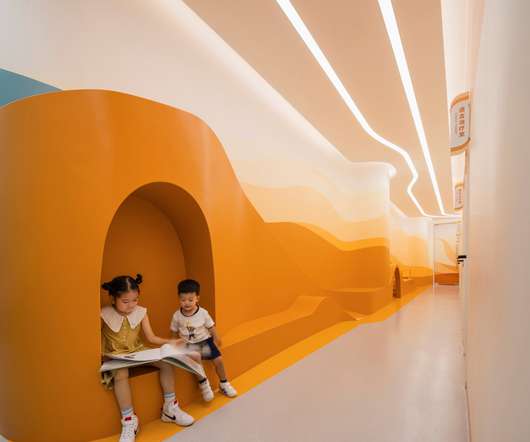










Let's personalize your content