Freshwater House is a product of its environment
Habitus Living
JANUARY 30, 2024
It’s an approach that achieves a sense of space which is open and communal while maximising natural light. It was imperative in the design brief that the main living areas had to complement the views of the garden and pool while provoking a sense of homeyness and honouring the surrounding environment.

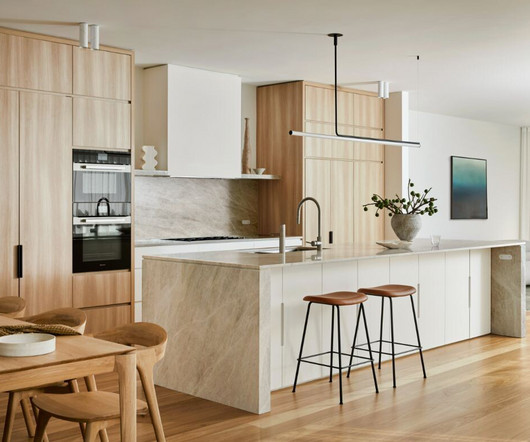

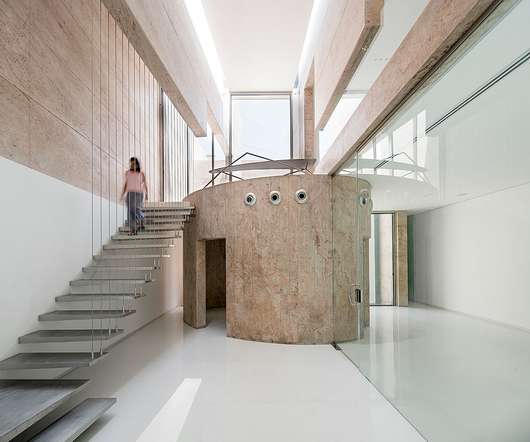

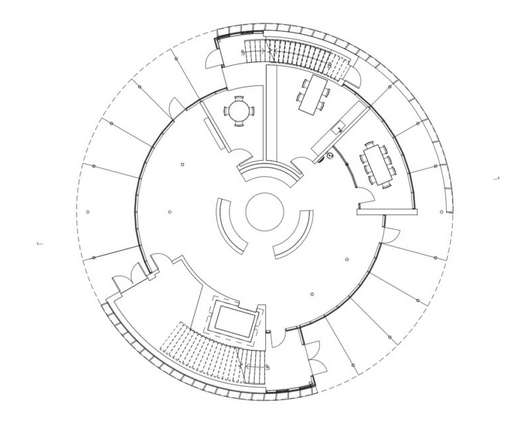
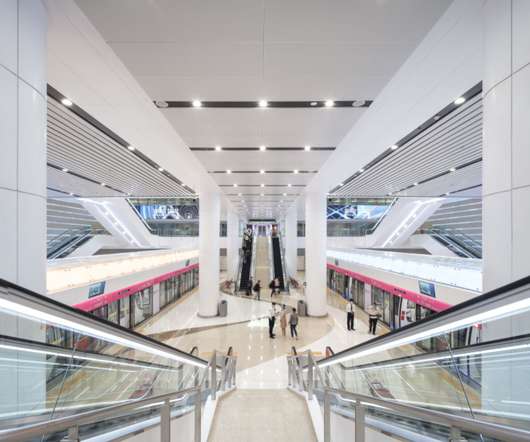
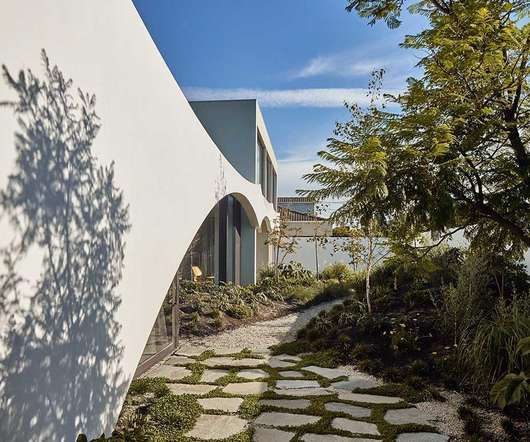
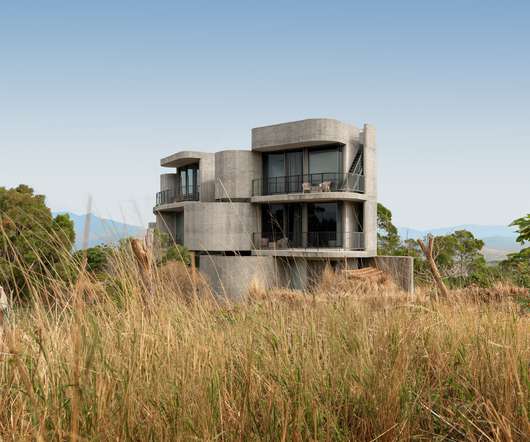
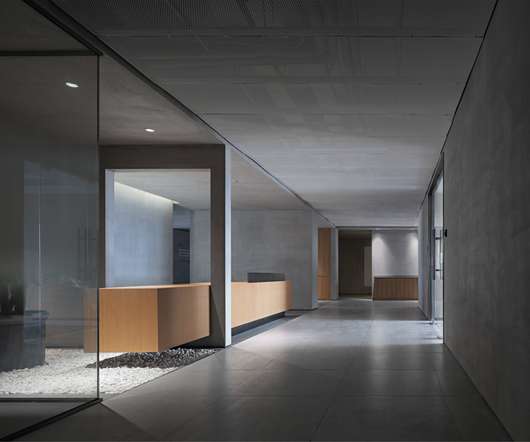

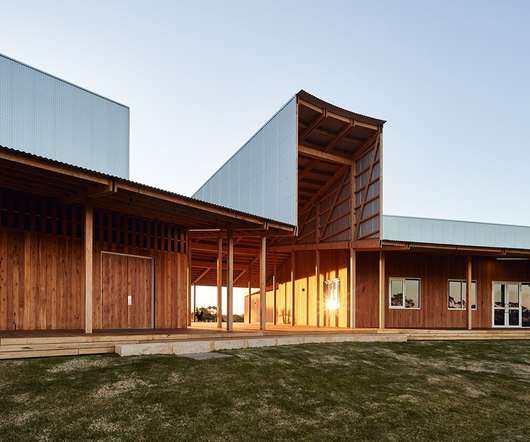
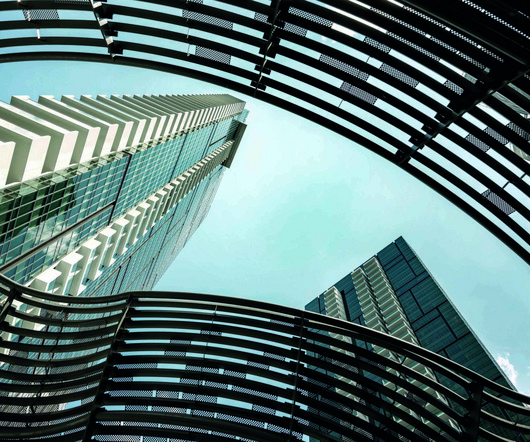






Let's personalize your content