Gabion Walls Made of Volcanic Rock Flank a Flat-Roofed Farmhouse in Australia
Dwell
APRIL 21, 2023
The homeowners created the structures using stones collected on-site to connect their rural residence to the land. Houses We Love: Every day we feature a remarkable space submitted by our community of architects, designers, builders, and homeowners. The final design touches each of those questions in a subtle and restrained way. "We



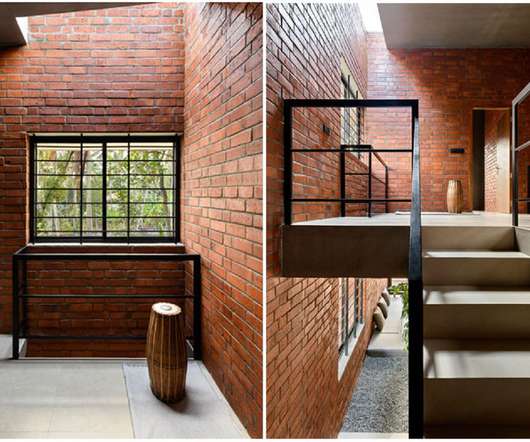
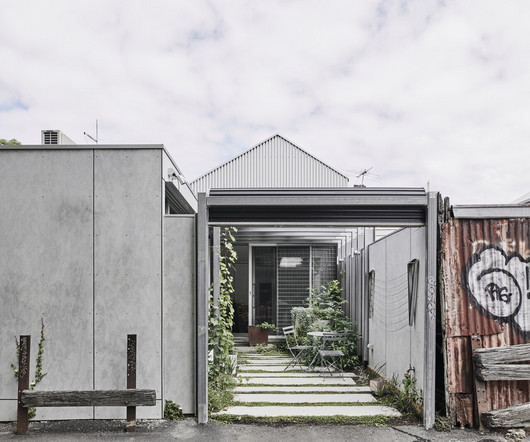
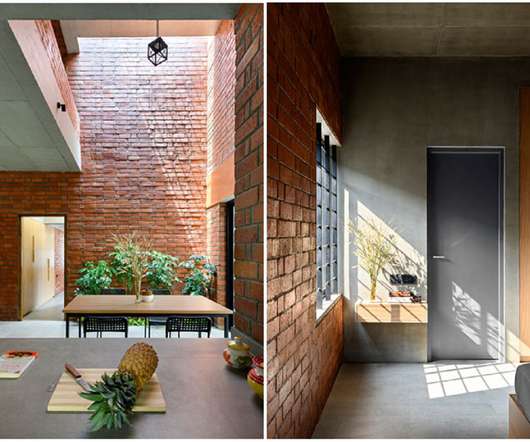

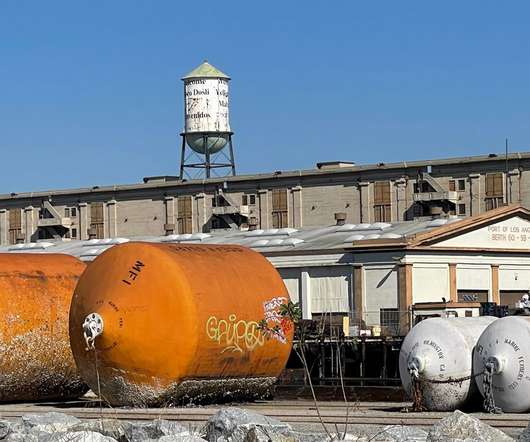

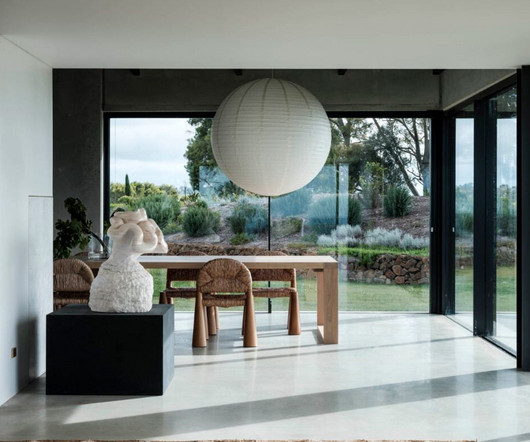
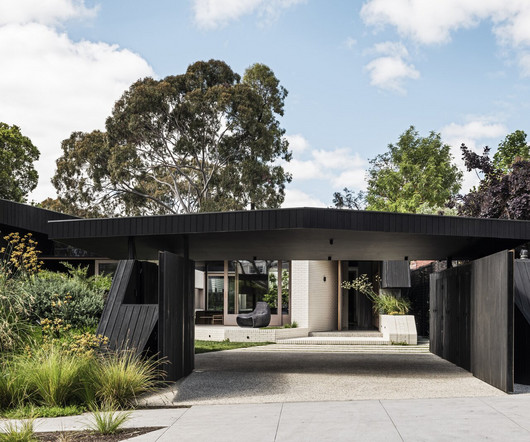
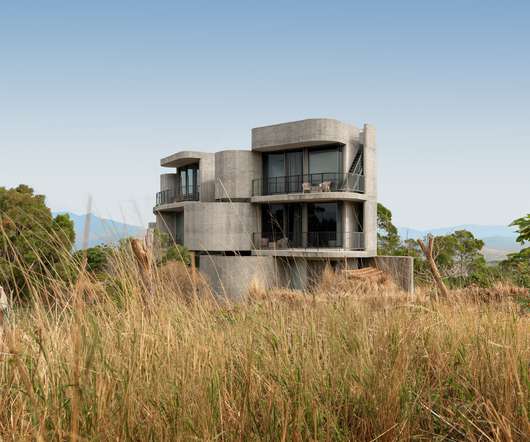
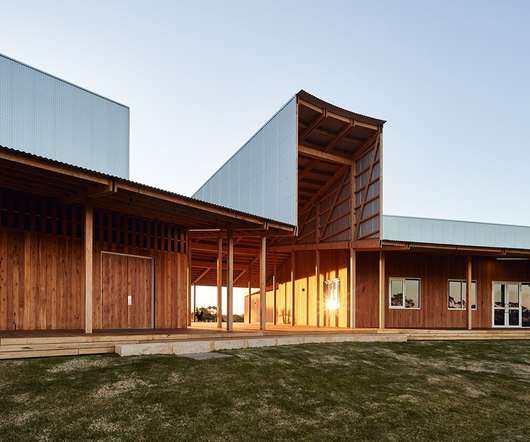






Let's personalize your content