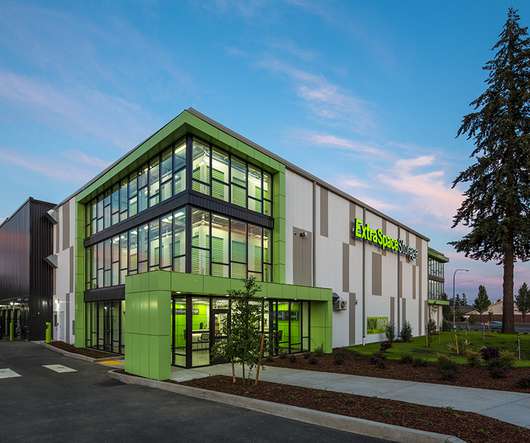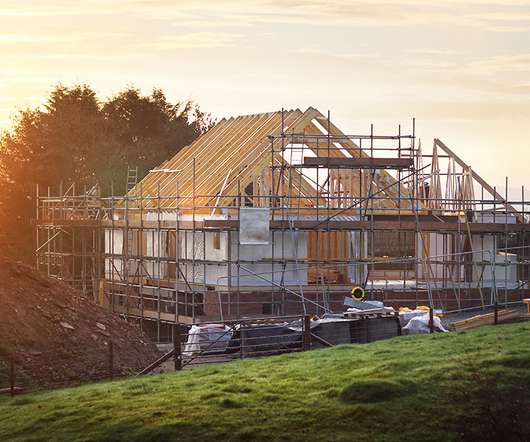A4 Guide: The Six Phases of the Architectural Design Process
A4 Architects
JANUARY 30, 2024
This work included interviewing the client to better understand the program of the project, which are the functional requirements of the new construction, the size and orientation of the various component parts, the aesthetic goals, the scheduling requirements, and the approximate budget that is available to design and build the project.

























Let's personalize your content