PAT completes off-grid Kenyan holiday home with raised bedrooms
Deezen
JANUARY 29, 2024
The new rooms were raised up from the ground The house reminded the client of a trio of modernist villas in Sardinia, which he had admired since childhood stays at his family's vacation home on the Mediterranean island. The white house, built in the Swahili style of nearby city Lamu, was the starting point for the design.








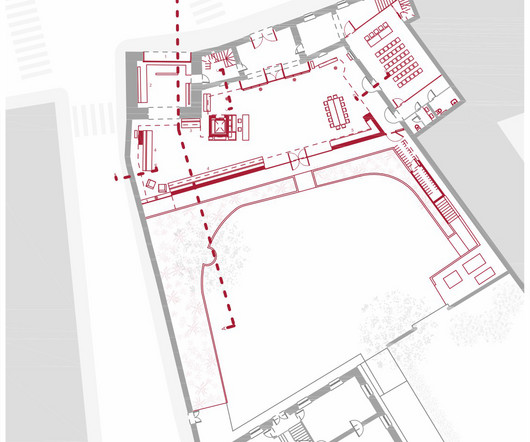
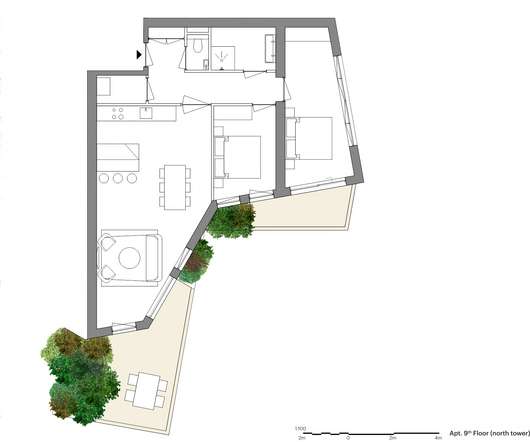

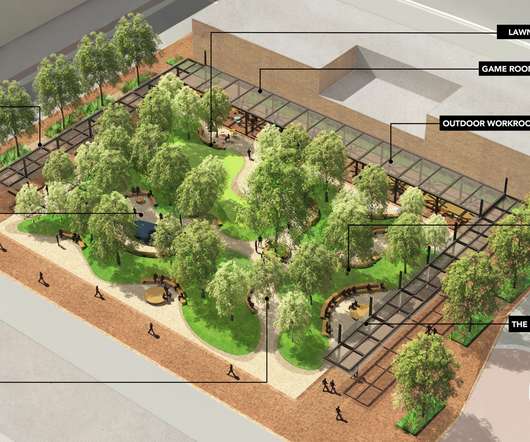


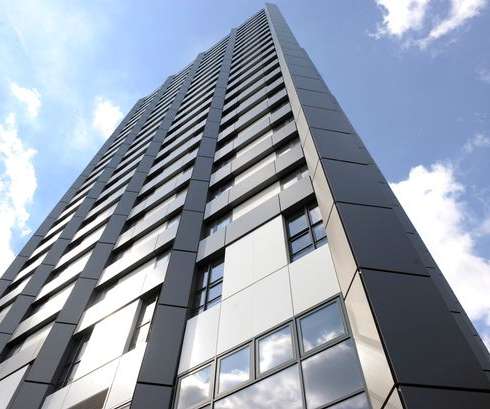

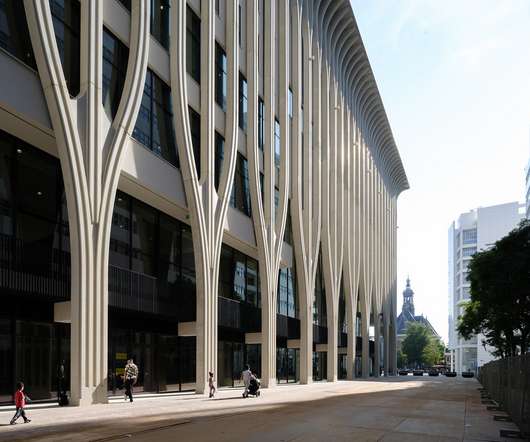







Let's personalize your content