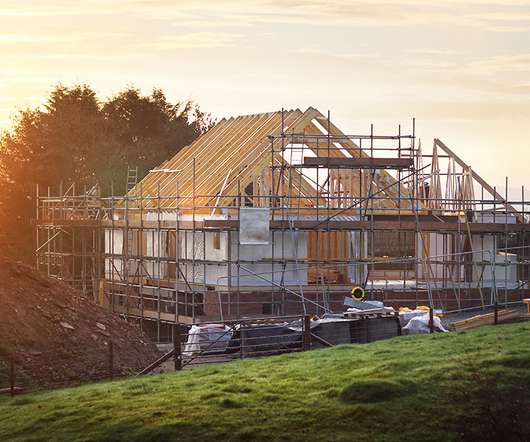An Architect’s Guide To: Designing Your First Passive House
Architizer
MARCH 31, 2023
The Accelerator is a catalyst for zero-carbon building and a collaborative media platform for practitioners, developers, and manufacturers working to create better buildings through Passive House design and construction. Have you ever wondered why clients are now seeking Passive Houses in larger numbers? Photos by Peter Peirce, Inc.















Let's personalize your content