The Importance of a Sturdy Roof: Tips for Choosing the Right Contractor
DesignRulz
JANUARY 18, 2024
A sturdy roof is essential for the overall well-being and protection of your home. Additionally, a solid roof adds value to your property and enhances its curb appeal. Signs that you need a new roof Over time, your roof may start showing signs of wear and tear.

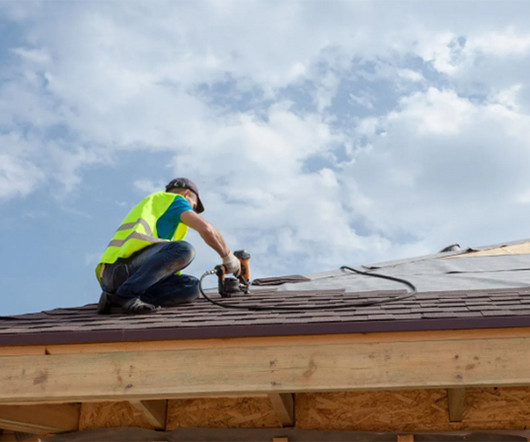




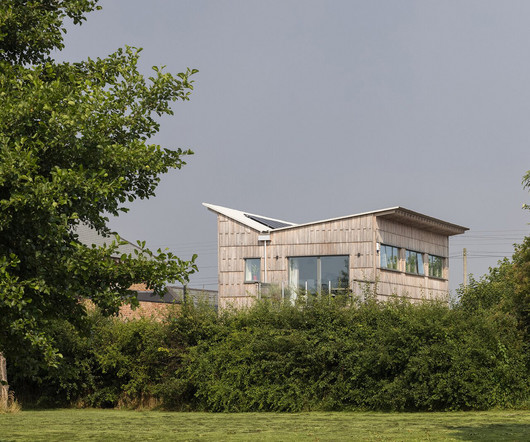
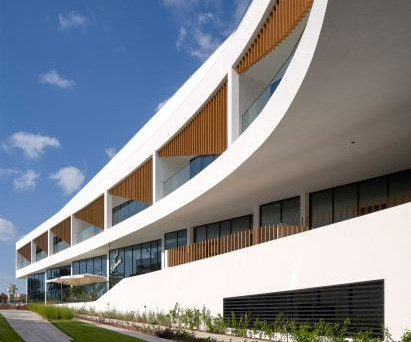






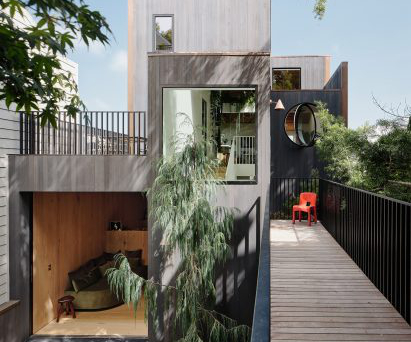






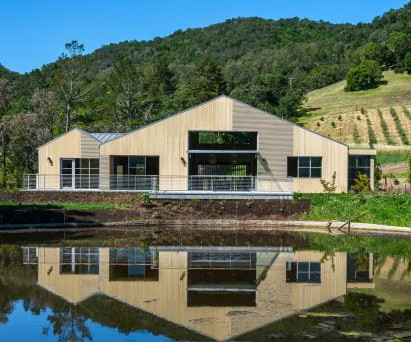



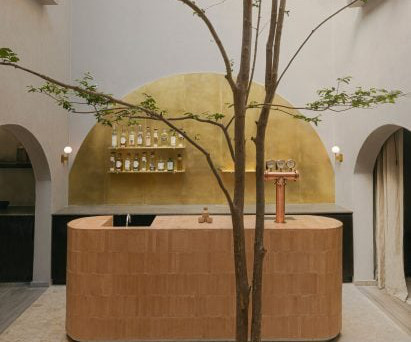










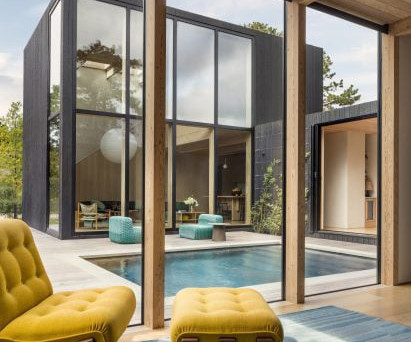


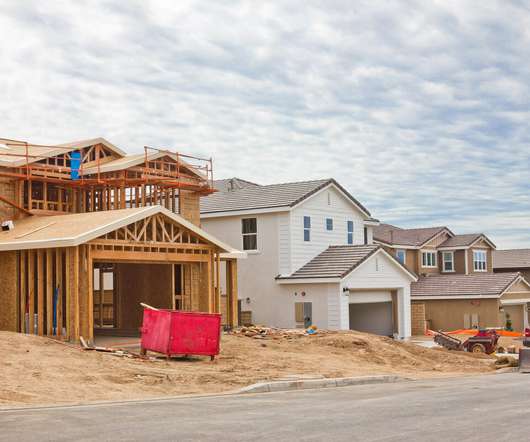
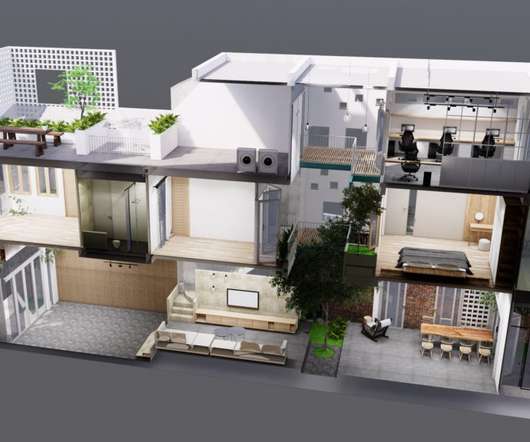

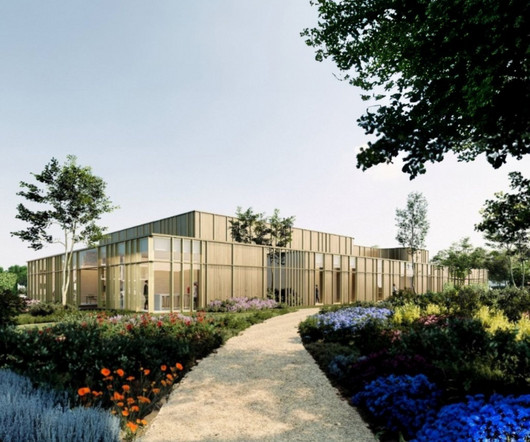








Let's personalize your content