Shenzhen Zhuxi Building by Aedas
aasarchitecture
JANUARY 4, 2024
Inspired by the surrounding landscape and the form of bamboo, the architectural design is in a stacking form mimicking the bamboo joints. The vertical community provides a people-centric ambience linking the interiors for recreation and collaboration, responding to the design concept of ‘Cloud Hub’.










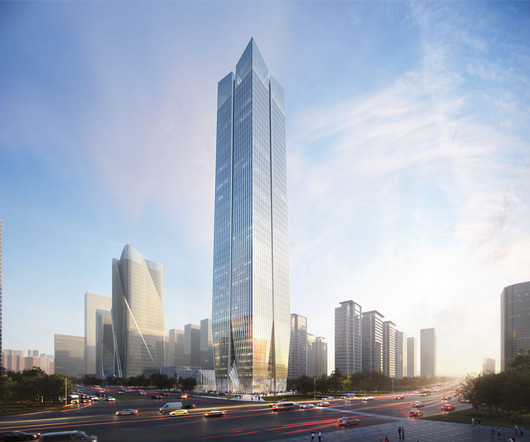









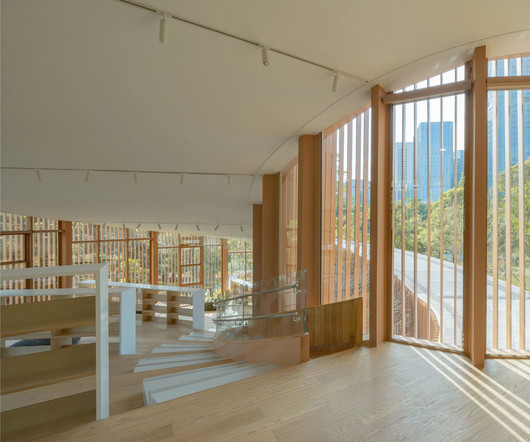


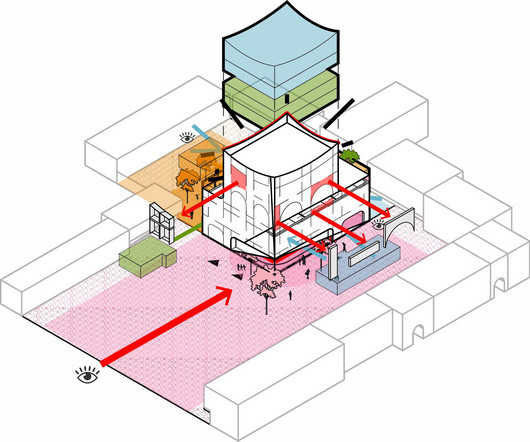
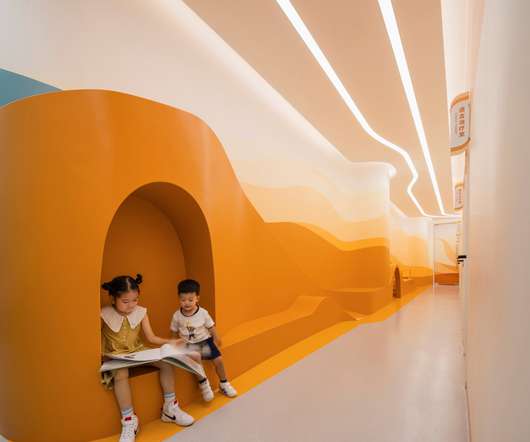



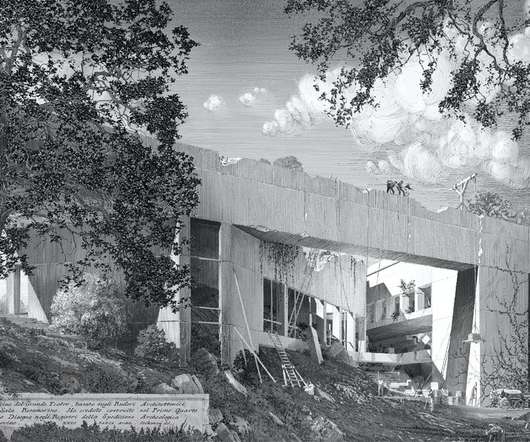


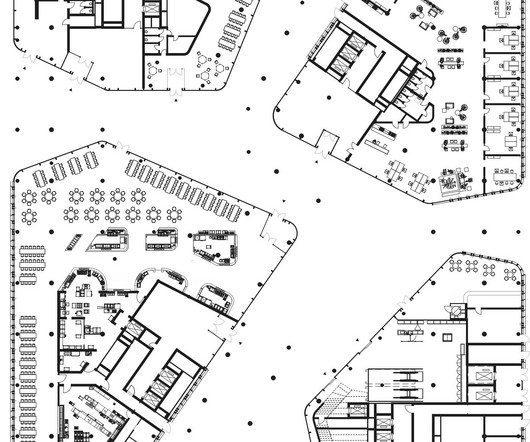


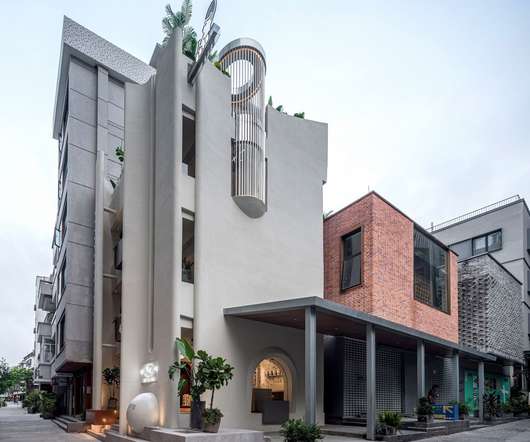
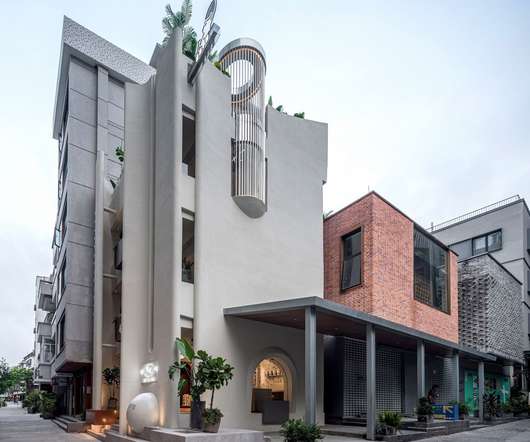


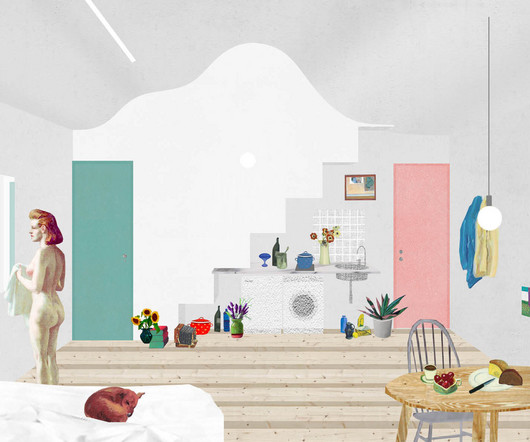
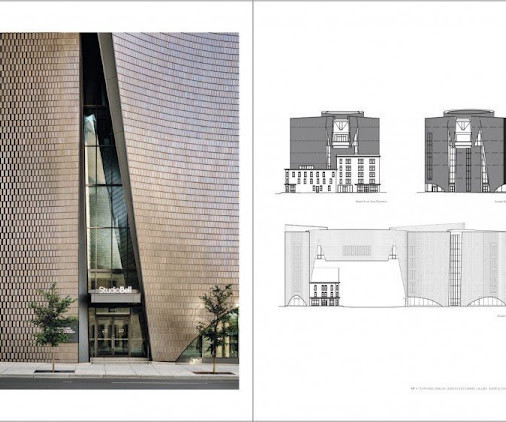







Let's personalize your content