James Corner Field Operations Transform Former Parking Lot into Contemporary Park West End Square
Architizer
NOVEMBER 9, 2022
West End Square transforms a former parking lot into a contemporary park, set within the historic district in Dallas. Architizer: What inspired the initial concept for your design? Isabel Castilla: The concept behind West End Square’s design is concentrated around maximizing its small 0.75-acre Project Status: Built. Year: 2021.

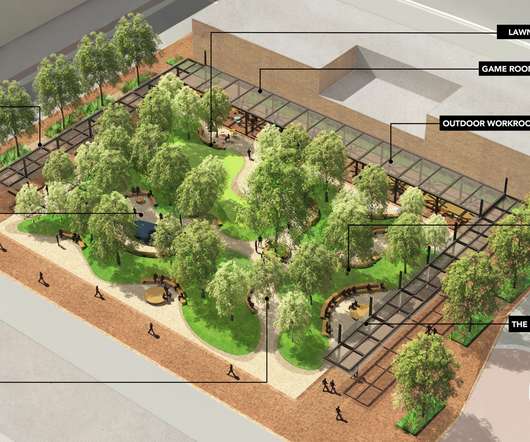




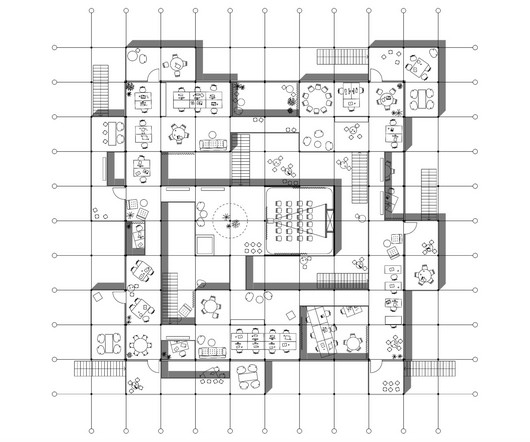




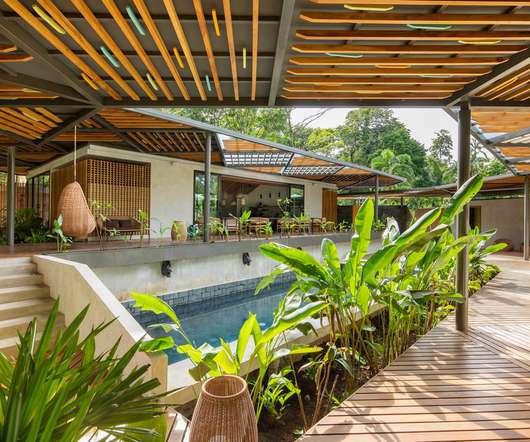


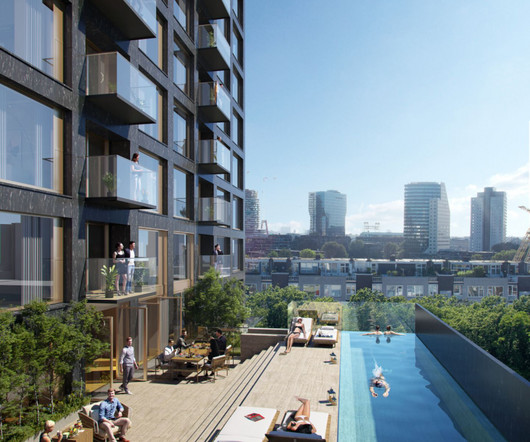
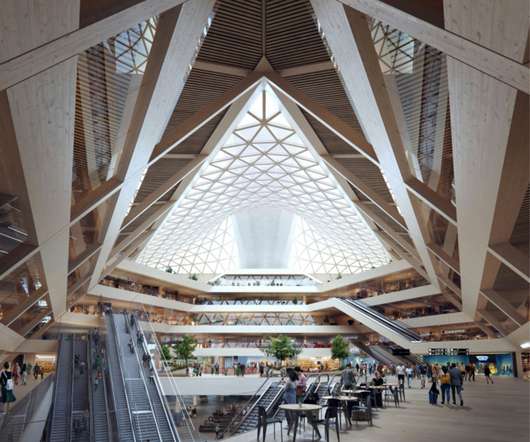


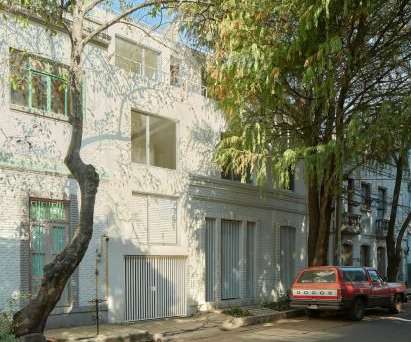
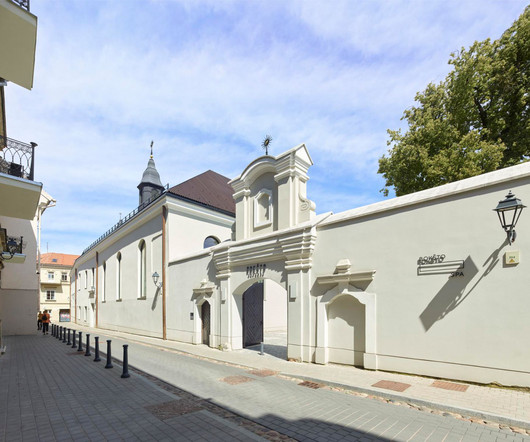



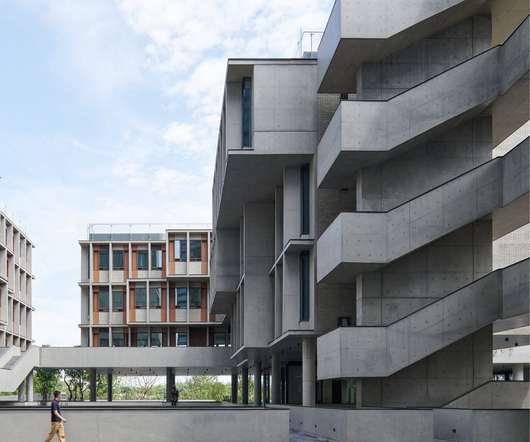









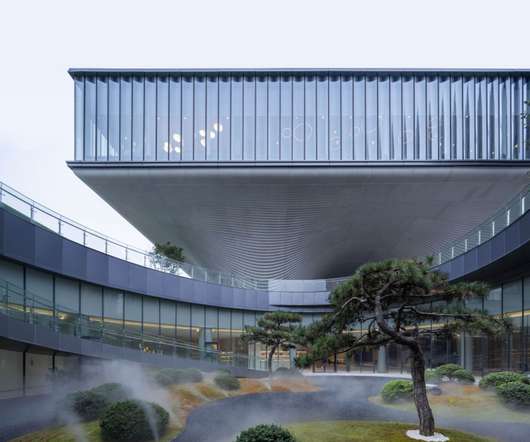

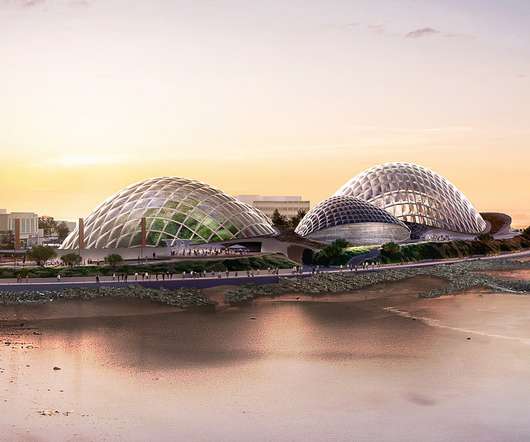


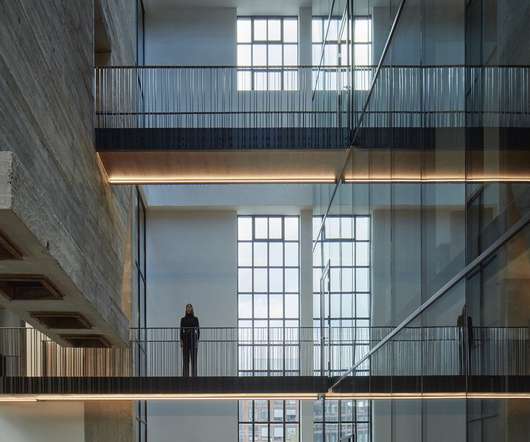
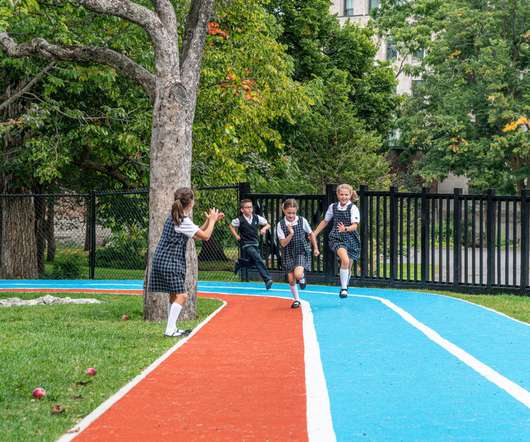

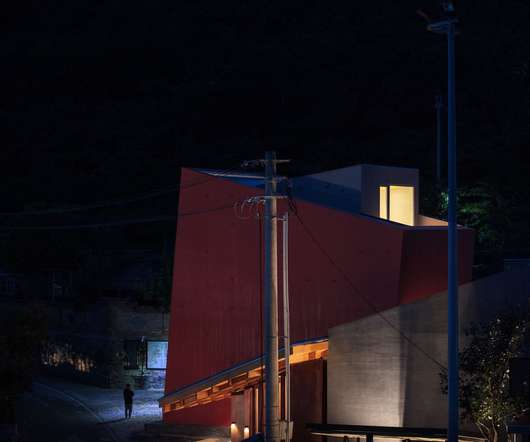






Let's personalize your content