Odile Decq builds all-glass Maison de Verre for client with vision loss
Deezen
NOVEMBER 7, 2022
Architect Odile Decq has completed a house in France with walls of translucent glass, to create the optimal lighting conditions for a client with vision impairment. The house has walls of translucent glass. The staircase is also made from glass. The angular form is designed to provide optimal lighting conditions inside.







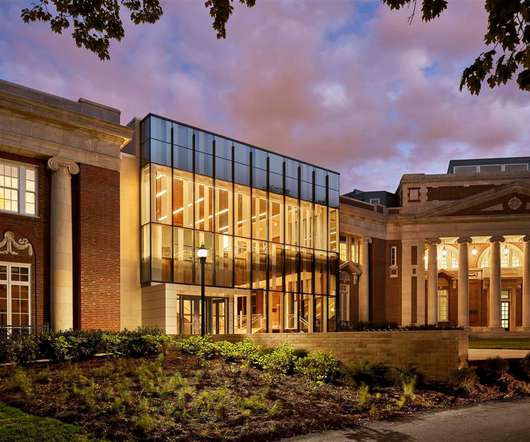
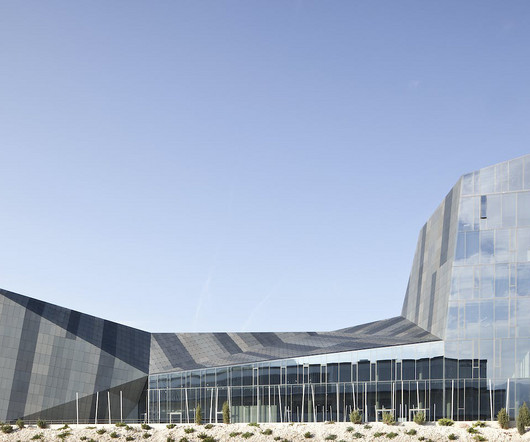

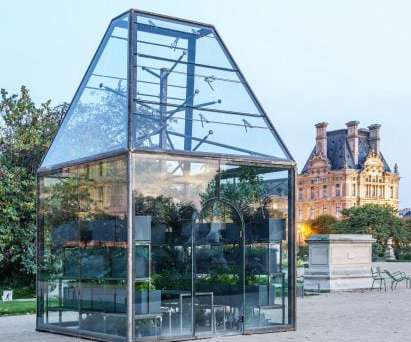


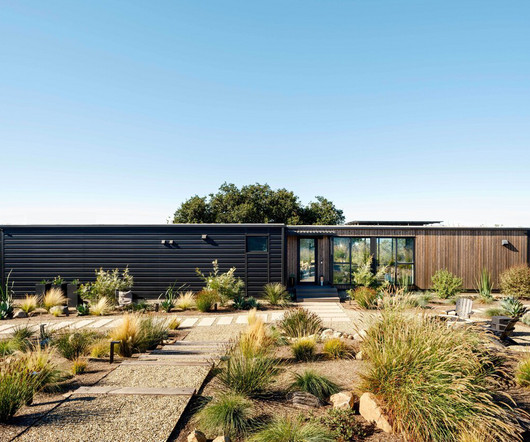




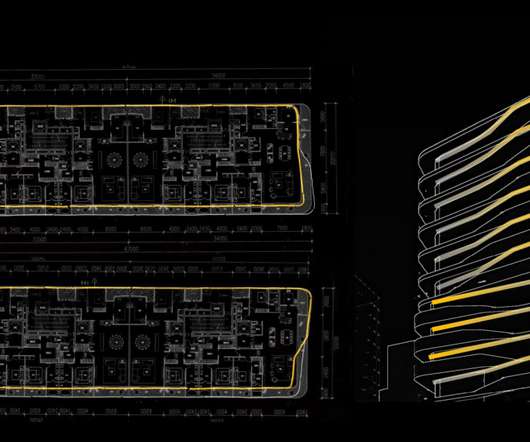






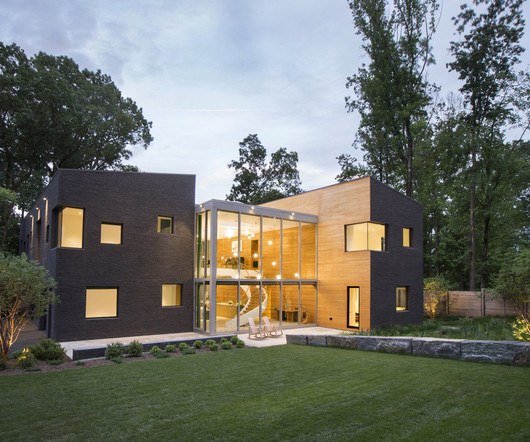


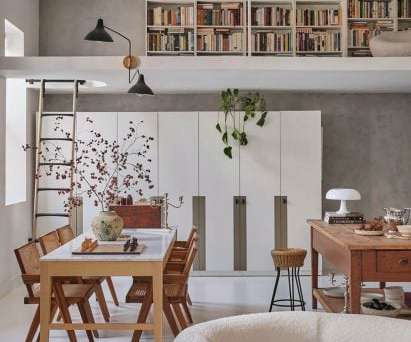




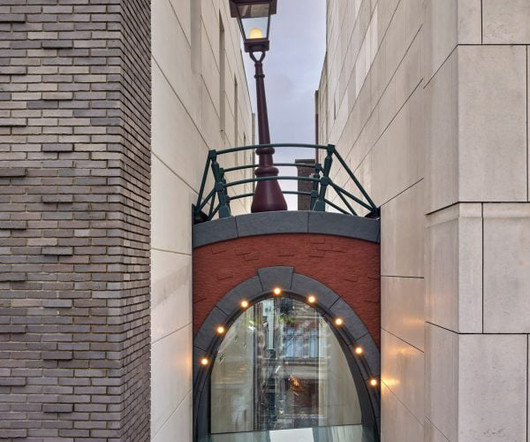

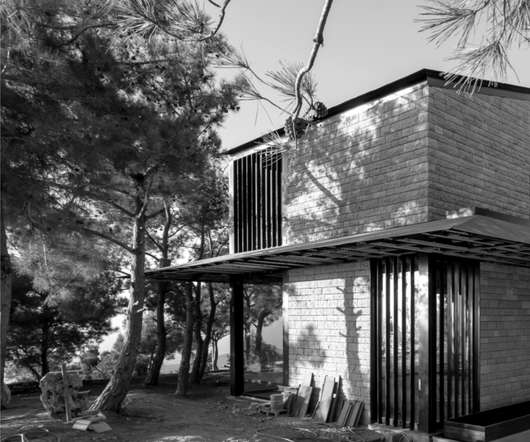
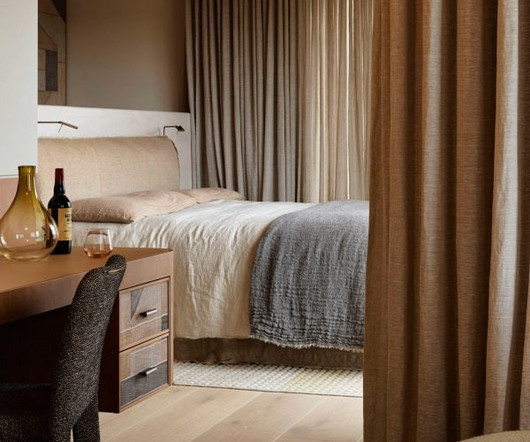
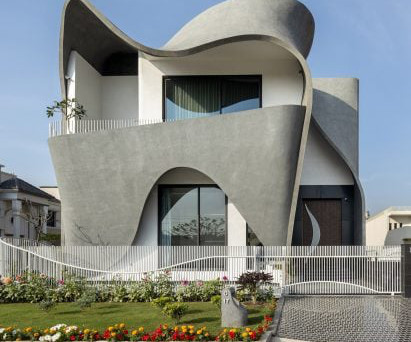

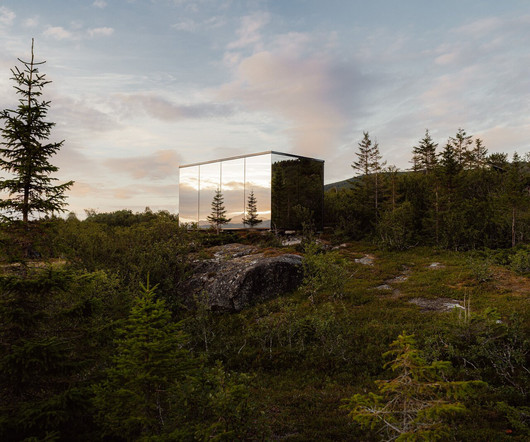
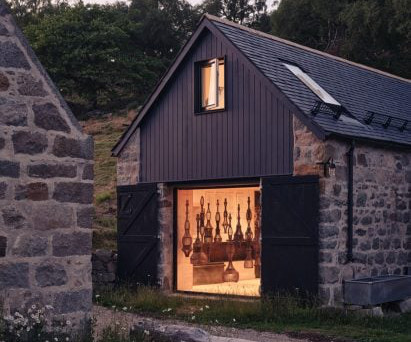



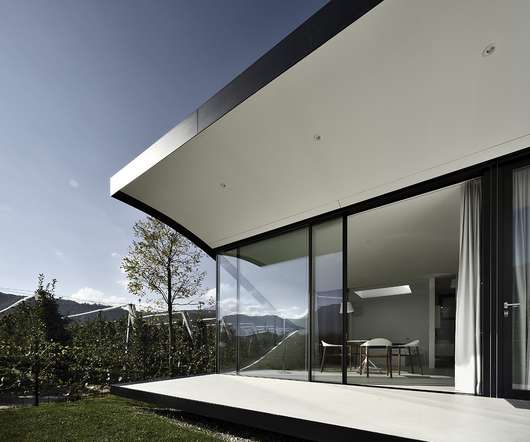






Let's personalize your content