Odile Decq builds all-glass Maison de Verre for client with vision loss
Deezen
NOVEMBER 7, 2022
Architect Odile Decq has completed a house in France with walls of translucent glass, to create the optimal lighting conditions for a client with vision impairment. The Studio Odile Decq founder's solution was to create the entire structure out of translucent glass panels, creating a uniform level of brightness throughout the interior.















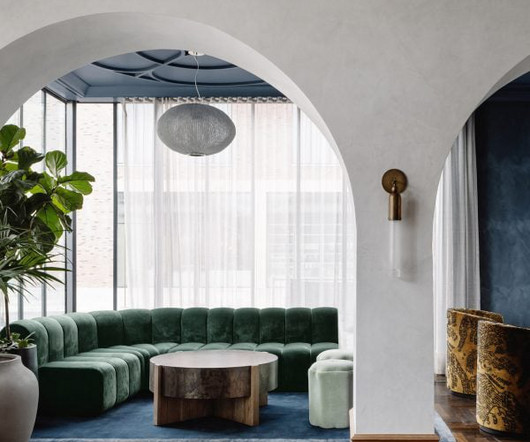





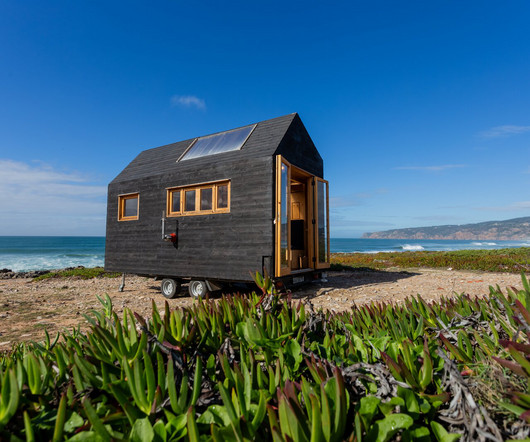








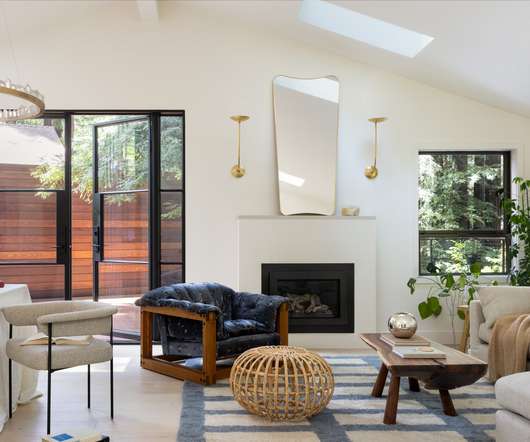


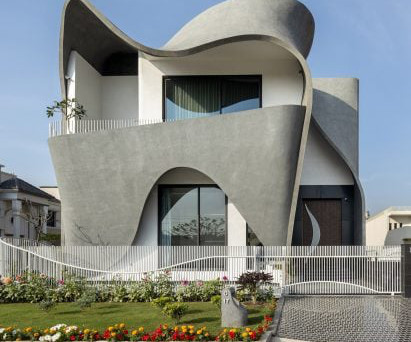

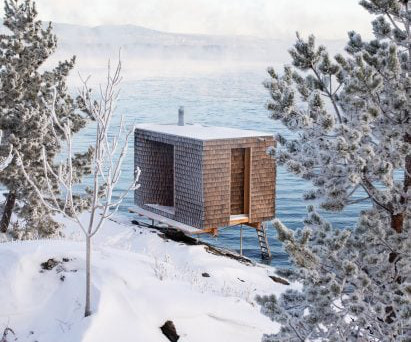


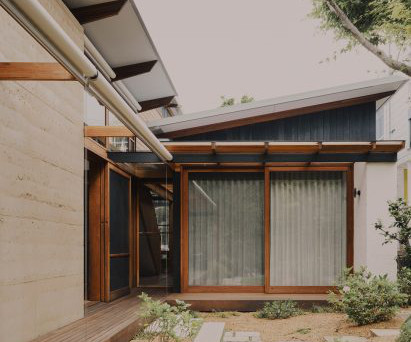
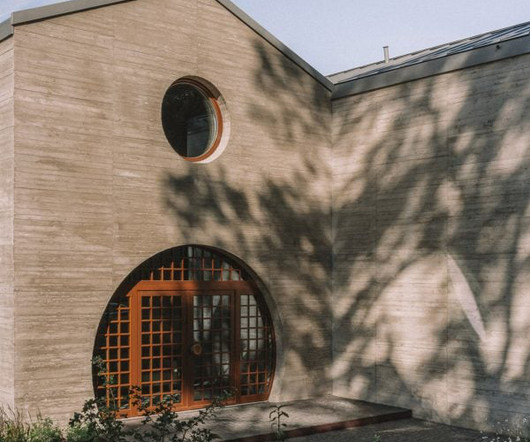


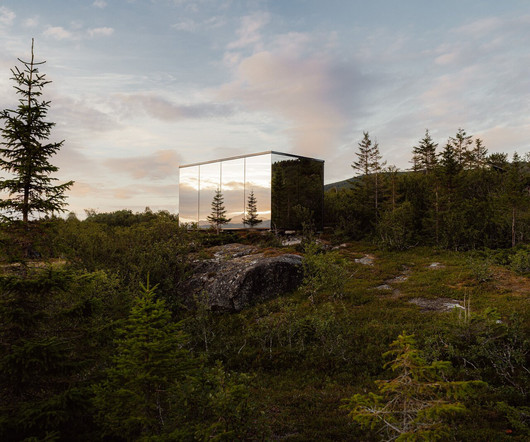
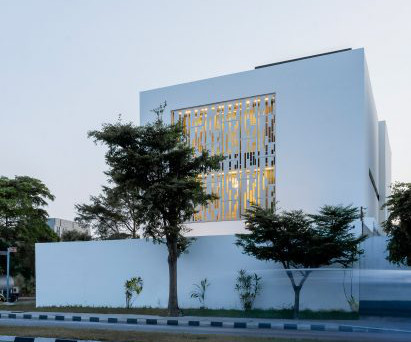







Let's personalize your content