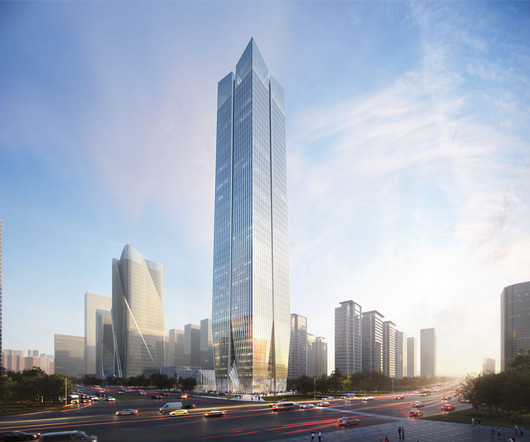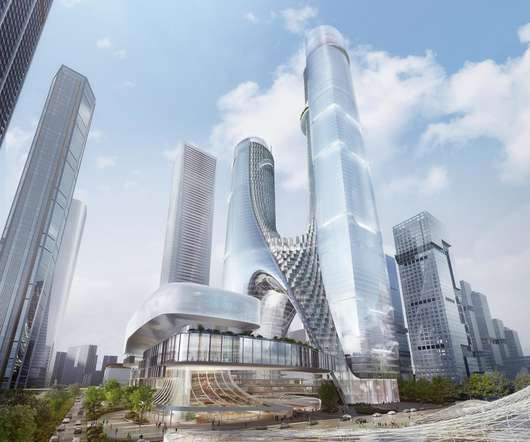Shenzhen Zhuxi Building by Aedas
aasarchitecture
JANUARY 4, 2024
The vertical community provides a people-centric ambience linking the interiors for recreation and collaboration, responding to the design concept of ‘Cloud Hub’. Image © Aedas Location: Shenzhen, China Architect: Aedas Design Director: Kelvin Hu, Executive Director Client: Shenzhen Mengdi International Investment Development Co.,



















































Let's personalize your content