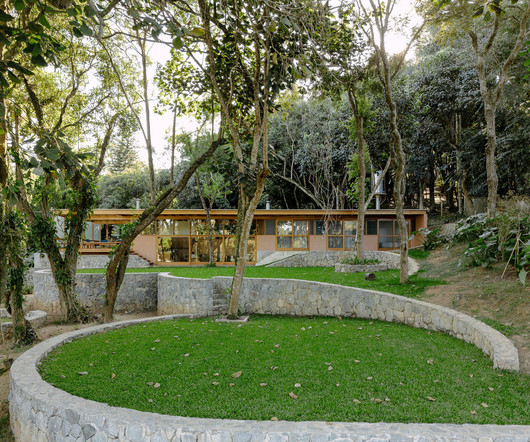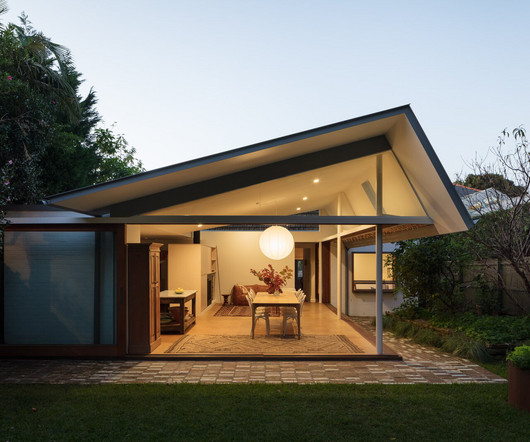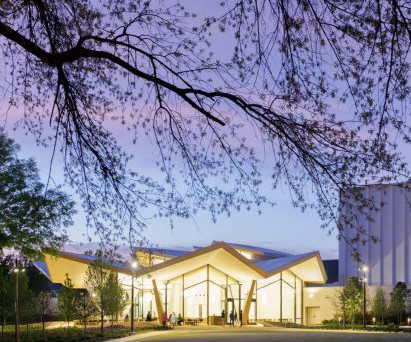SO-IL designs Massachusetts museum with undulating CLT roof
Deezen
MARCH 8, 2024
Architecture studio SO-IL has unveiled designs for the Williams College Museum of Art in the Berkshires , which will be topped with a tent-like cross-laminated timber roof. The undulating cross-laminated timber roof will be laid atop these volumes, unifying them below. It is punctuated by glazed openings dispersed along its facade.



























Let's personalize your content