Omar Gandhi Architects balances cedar house on rocky Nova Scotia coastline
Deezen
APRIL 25, 2024
Omar Gandhi clad the home in naturally weathering cedar boards Naturally weathering cedar boards were interspersed with detail elements of Corten steel to form picture frame hoops around the windows. Approaching the building from the public side, a sense of privacy and shelter welcomes visitors," the team said.


























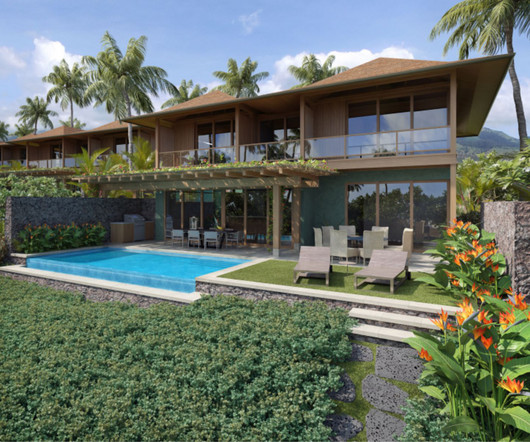
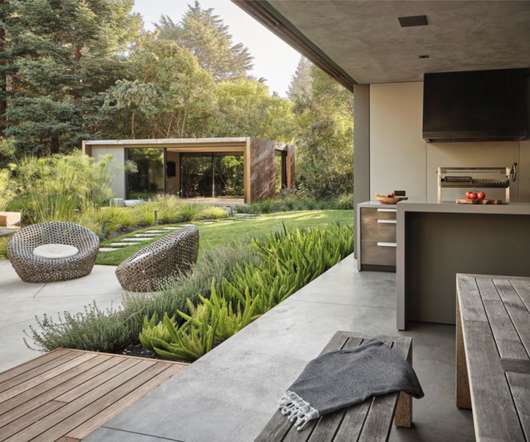








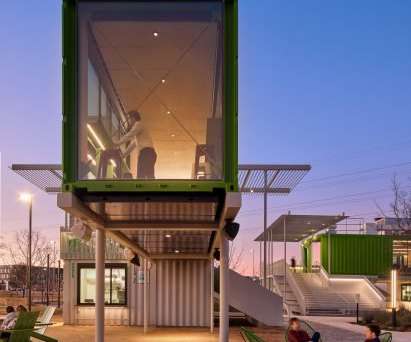
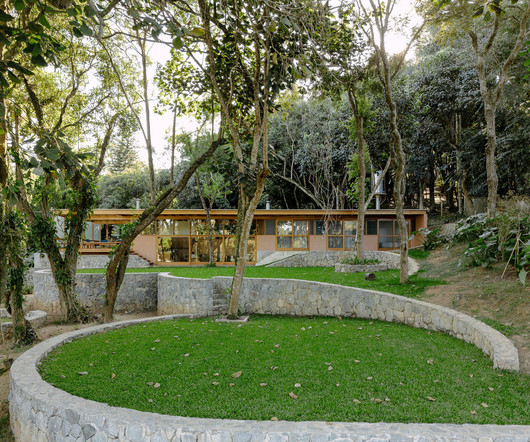




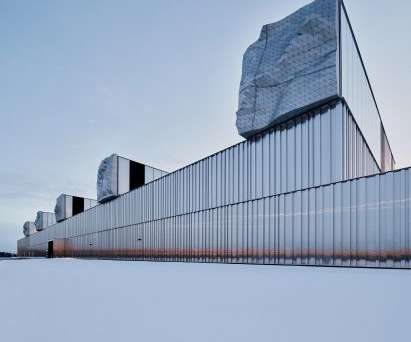








Let's personalize your content