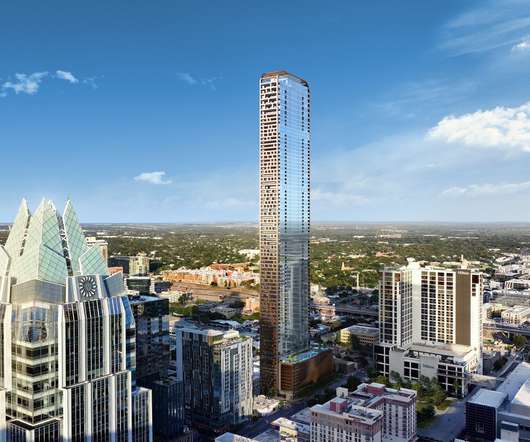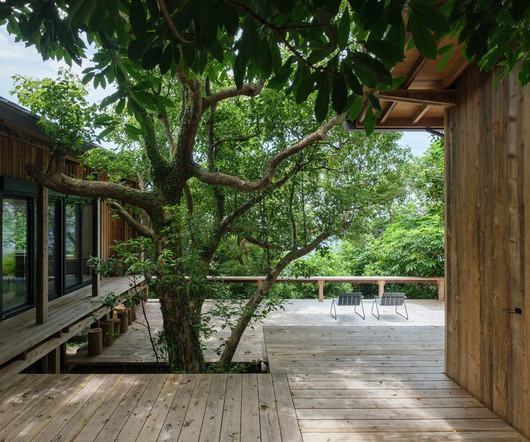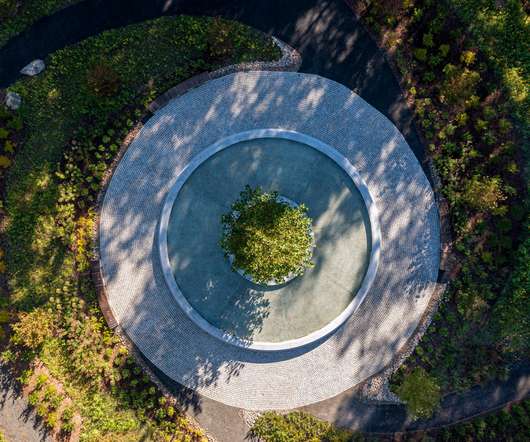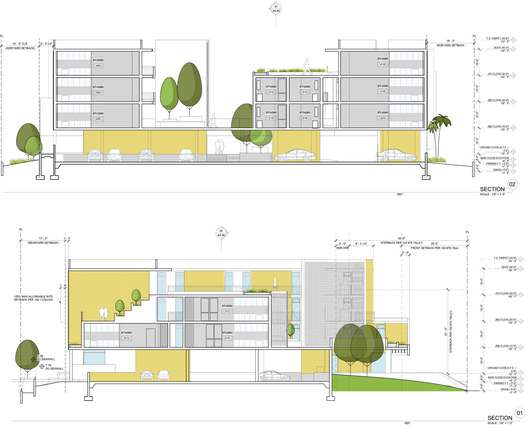Snøhetta unveils chamfered skyscraper on site of former Hong Kong airport
Deezen
OCTOBER 30, 2023
Snøhetta also designed landscaped plazas and roof terraces for Airside, which sits above the Kai Tak MTR station in the district that formerly held Kai Tak, Hong Kong's international airport from 1925 to 1998. The project's design is informed by Hong Kong's legacy of textile manufacturing and draws on different aspects of tailoring.


















































Let's personalize your content