Elliott Architects uses dramatic cantilever for House on a Bay
Deezen
OCTOBER 12, 2022
Maine studio Elliott Architects has created a seaside house that includes a dramatic, cantilevered volume on stilt that stretches towards the ocean and the tree line. House on a Bay is a twisted residence overlooking the sea. Elliott Architects created the house with two distinctive bars. Structural engineer: Thorton Tomasetti.









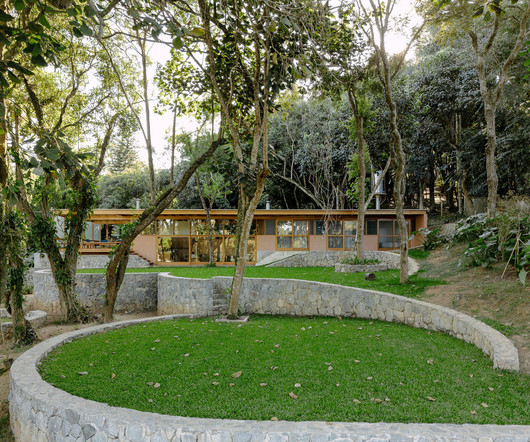
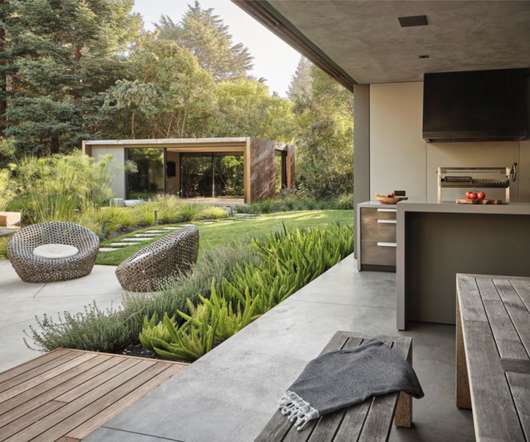



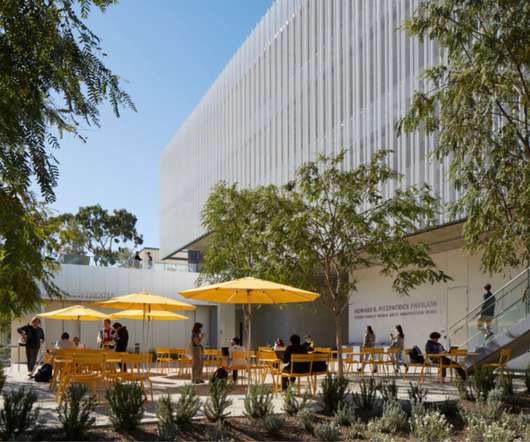


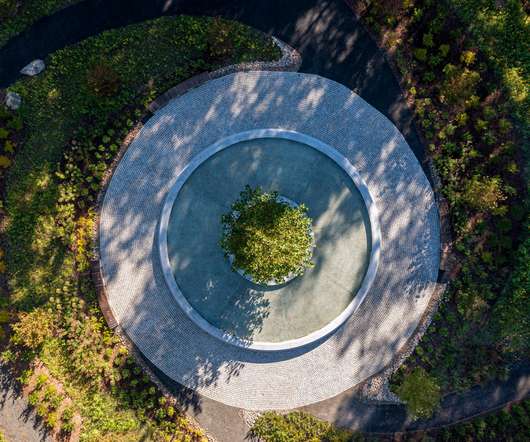


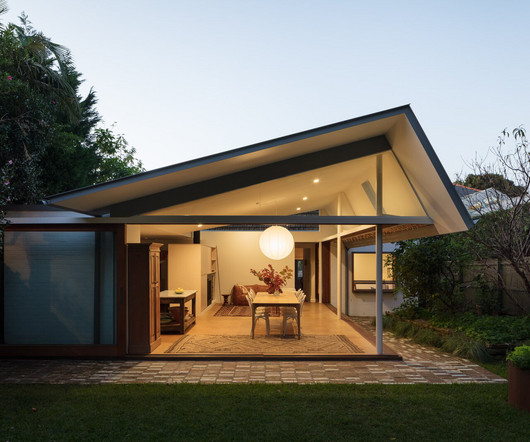












Let's personalize your content