Sparano + Mooney positions cedar home over canyon in Utah
Deezen
JANUARY 10, 2023
The home, called Wabi Sabi Residence and completed in 2020 is a 4,000-square-foot (370-square metre) structure on a nine-acre lot in the Wasatch Range. Sparano + Mooney created the cantilevered home near Salt Lake City. bath house out of two volumes with floor-to-ceiling glazed ends that float above the landscape.

















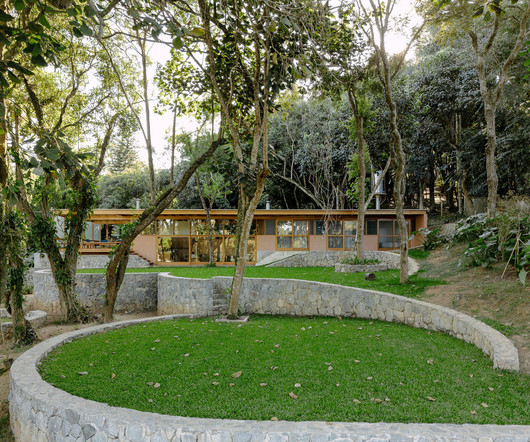








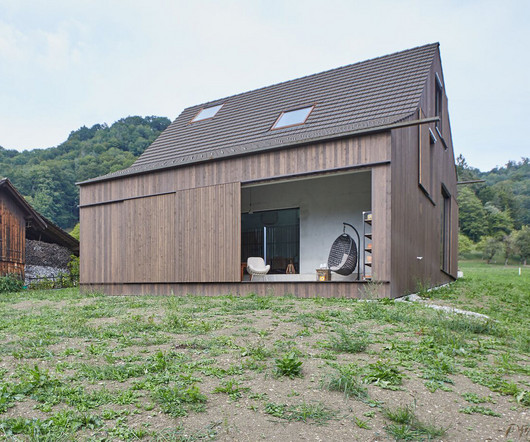

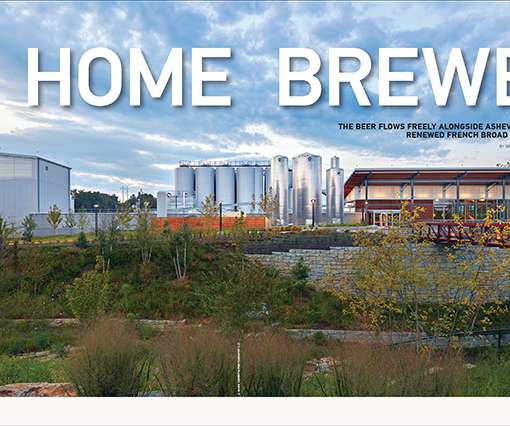

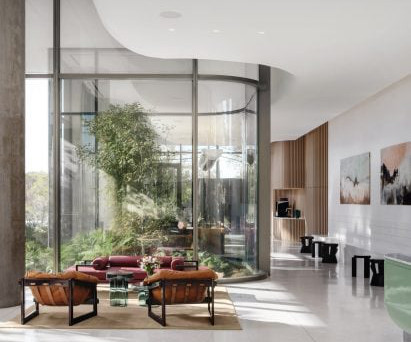







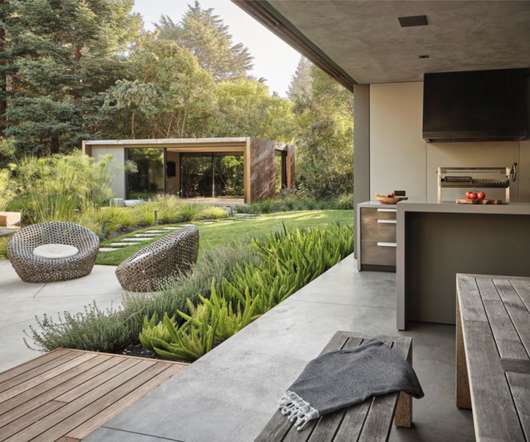

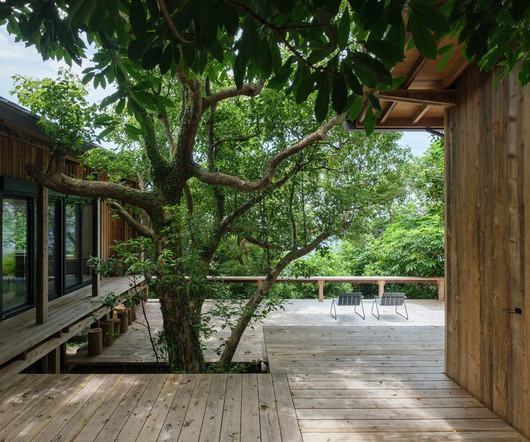










Let's personalize your content