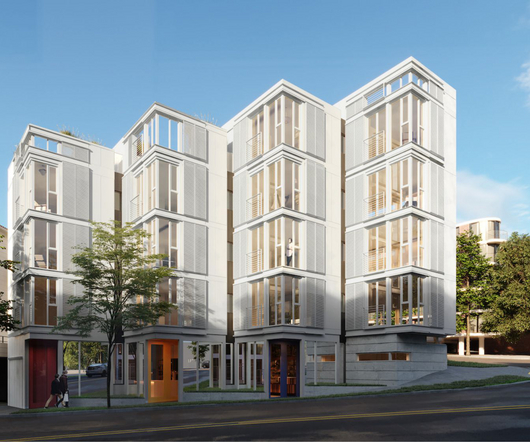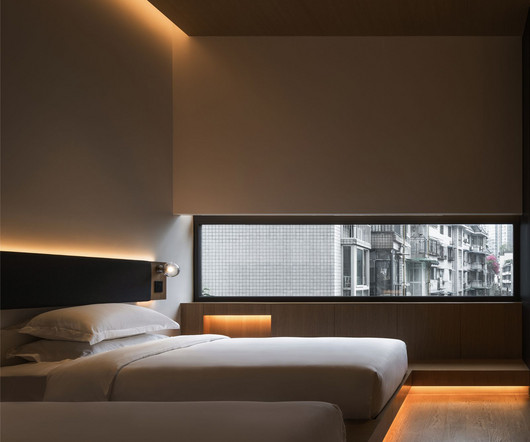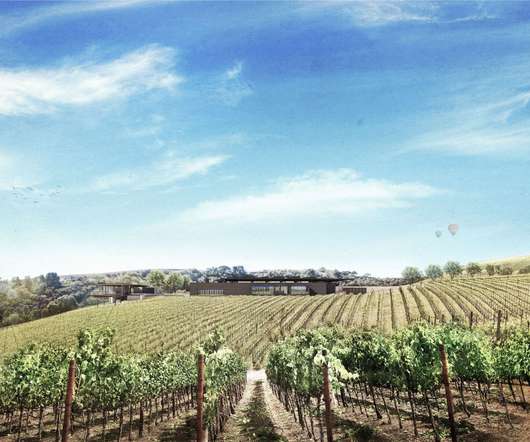Jenny Peysin Architecture creates concrete Southampton home with a glass pavilion
Deezen
DECEMBER 19, 2022
Completed in 2019 on the eastern end of Long Island , New York, the 8,300-square foot (770-square metre) home has a board-formed mass with punched windows, natural materials and light-filled spaces. Structural, MEP & civil engineering: JR Holzmacher Consulting Engineers. The bar contains sleeping spaces.



















































Let's personalize your content