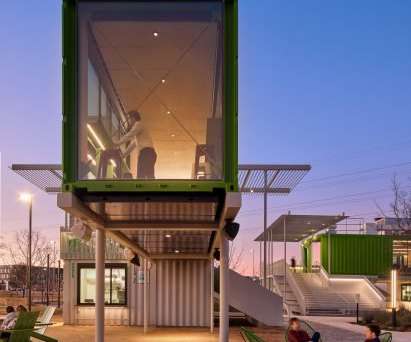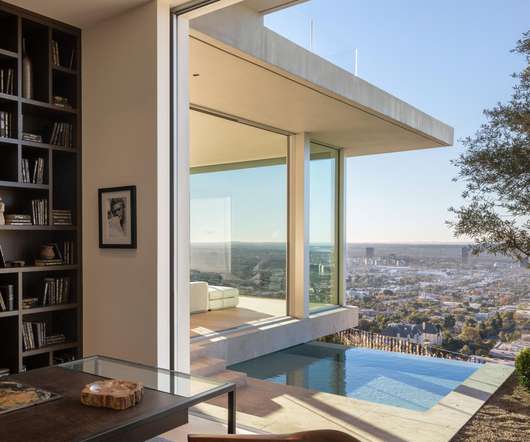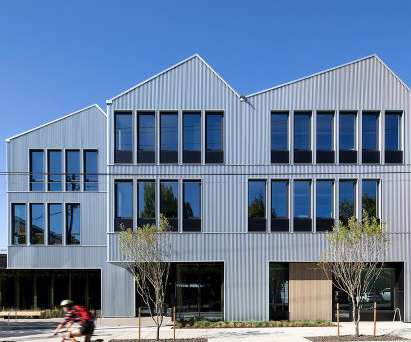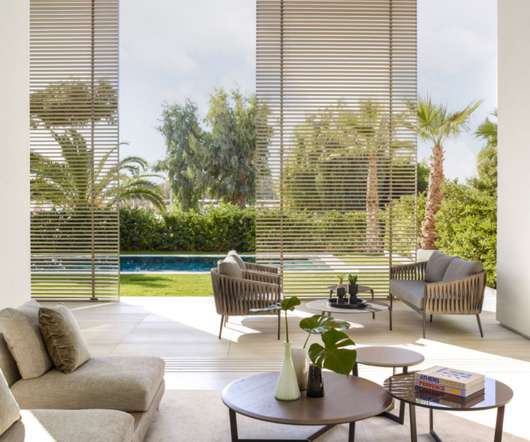Bohlin Cywinski Jackson designs nature-infused Henry Island Guesthouse in Washington
Deezen
MAY 5, 2023
The material palette for the guesthouse mimics that of the main residence – Douglas fir , cedar , steel and glass. Large sliding glass doors pocket into the walls on two sides, opening the space and immersing visitors in the sights, smells and sounds of the island," the team said.



































Let's personalize your content